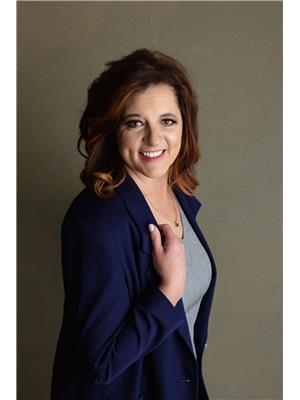837 Jessie Mcleay Road N Legacy Ridge / Hardieville, Lethbridge, Alberta, CA
Address: 837 Jessie Mcleay Road N, Lethbridge, Alberta
Summary Report Property
- MKT IDA2157673
- Building TypeHouse
- Property TypeSingle Family
- StatusBuy
- Added13 weeks ago
- Bedrooms3
- Bathrooms3
- Area1018 sq. ft.
- DirectionNo Data
- Added On16 Aug 2024
Property Overview
Discover a fantastic revenue property opportunity with this beautifully maintained bi-level home, ideally situated with a green strip as its backdrop. This property features a fully legal basement suite, offering the flexibility to live in the upper level while renting out the lower level or to rent out both levels for maximum income potential. The upper level boasts a bright and open layout with two spacious bedrooms. The modern kitchen is a chef’s delight, equipped with quartz countertops, stainless steel appliances, and a convenient corner pantry. The primary bedroom includes a walk-in closet and a full ensuite bathroom. Enjoy outdoor living with a deck off the dining area that overlooks the meticulously manicured yard. The basement suite offers a generous open concept design with ample storage space, one large bedroom, and a full bathroom. Both suites benefit from their own laundry facilities for added convenience. Additional highlights include a double detached garage and an extra parking pad at the rear of the property. This home is ideally located near scenic coulee walking trails, an off-leash dog park, an elementary school, and various amenities, making it a desirable location for any tenant or homeowner. Don’t miss out on this versatile property that combines comfortable living with excellent investment potential! (id:51532)
Tags
| Property Summary |
|---|
| Building |
|---|
| Land |
|---|
| Level | Rooms | Dimensions |
|---|---|---|
| Basement | 4pc Bathroom | 5.33 Ft x 11.33 Ft |
| Bedroom | 9.67 Ft x 11.42 Ft | |
| Kitchen | 9.67 Ft x 11.42 Ft | |
| Recreational, Games room | 13.67 Ft x 17.50 Ft | |
| Furnace | 6.00 Ft x 9.08 Ft | |
| Main level | 4pc Bathroom | 7.33 Ft x 5.00 Ft |
| 4pc Bathroom | 5.00 Ft x 7.58 Ft | |
| Bedroom | 12.58 Ft x 11.75 Ft | |
| Dining room | 10.00 Ft x 8.58 Ft | |
| Kitchen | 15.42 Ft x 12.67 Ft | |
| Living room | 14.00 Ft x 12.50 Ft | |
| Primary Bedroom | 10.75 Ft x 12.17 Ft |
| Features | |||||
|---|---|---|---|---|---|
| Back lane | No neighbours behind | Concrete | |||
| Detached Garage(2) | Other | Parking Pad | |||
| Washer | Refrigerator | Dishwasher | |||
| Stove | Dryer | Microwave | |||
| Window Coverings | Garage door opener | Separate entrance | |||
| Walk out | Suite | None | |||










































































