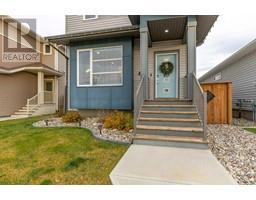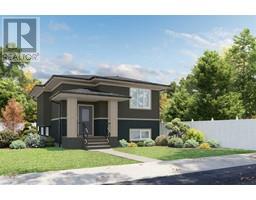875 Miners Boulevard W Copperwood, Lethbridge, Alberta, CA
Address: 875 Miners Boulevard W, Lethbridge, Alberta
Summary Report Property
- MKT IDA2180212
- Building TypeHouse
- Property TypeSingle Family
- StatusBuy
- Added6 days ago
- Bedrooms3
- Bathrooms3
- Area1656 sq. ft.
- DirectionNo Data
- Added On05 Dec 2024
Property Overview
This spacious property is a perfect blend of comfort, functionality and opportunity. It offers all the space you need for family living and future growth. Three generously sized bedrooms provide cozy retreats for everyone in the family with the primary bedroom featuring an ensuite for added privacy. Three bathrooms ensure convenience for the whole household. In addition to the three bedrooms upstairs, you'll find a generous bonus family room, providing extra space for a playroom, home theater, or relaxation area. Combined with the main-level living room, this home offers ample room for everyone.. The unfinished basement is a blank canvas, ready to be transformed...the possibilities are endless. Enjoy the added bonus of a backyard big enough for dedicated RV parking. Whether you're an adventurer with an RV or need space for extra vehicles, this feature is a rare find. Conveniently located near schools, parks, shopping and dining. Don't miss the chance to make this versatile property your own. (id:51532)
Tags
| Property Summary |
|---|
| Building |
|---|
| Land |
|---|
| Level | Rooms | Dimensions |
|---|---|---|
| Second level | 4pc Bathroom | 8.92 Ft x 4.92 Ft |
| 3pc Bathroom | 4.92 Ft x 8.58 Ft | |
| Primary Bedroom | 13.75 Ft x 12.58 Ft | |
| Bedroom | 12.33 Ft x 10.25 Ft | |
| Bedroom | 10.42 Ft x 10.92 Ft | |
| Family room | 14.25 Ft x 12.00 Ft | |
| Main level | 2pc Bathroom | 5.75 Ft x 4.92 Ft |
| Dining room | 10.25 Ft x 9.17 Ft | |
| Kitchen | 10.25 Ft x 14.17 Ft | |
| Living room | 12.83 Ft x 15.92 Ft |
| Features | |||||
|---|---|---|---|---|---|
| Back lane | Attached Garage(2) | Refrigerator | |||
| Gas stove(s) | Oven | Microwave | |||
| Hood Fan | Window Coverings | Garage door opener | |||
| Washer & Dryer | Central air conditioning | ||||







































































