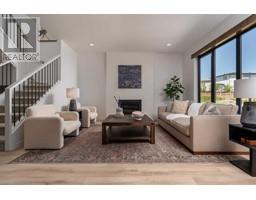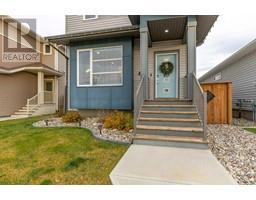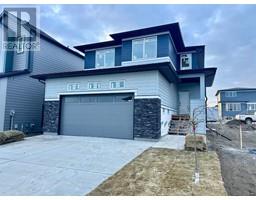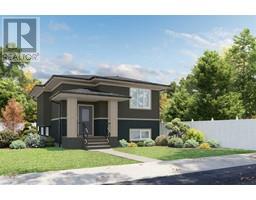904, 515 6 Street S Downtown, Lethbridge, Alberta, CA
Address: 904, 515 6 Street S, Lethbridge, Alberta
Summary Report Property
- MKT IDA2183473
- Building TypeApartment
- Property TypeSingle Family
- StatusBuy
- Added3 days ago
- Bedrooms1
- Bathrooms1
- Area587 sq. ft.
- DirectionNo Data
- Added On14 Dec 2024
Property Overview
First time buyers or investors! Here’s your opportunity to own a fantastic piece of downtown Lethbridge! This 1-bedroom, 1-bathroom condo offers stunning views of the downtown skyline. The north-facing balcony provides breathtaking west-facing sunsets and serene morning sunrises. Conveniently located close to downtown amenities, you'll be just steps away from shopping, restaurants, and coffee shops.The Landmark building has been a cornerstone of the downtown community for years, making it an excellent choice for various lifestyles. Whether you're a young professional starting out, a student attending school, or a retiree seeking a low-maintenance, centrally located home, this condo is a perfect fit.With quick access to key routes like Whoop-Up Drive and Scenic Drive, you'll have seamless connections to all areas of Lethbridge. Don’t miss out on this incredible opportunity! Call your favourite Realtor today! (id:51532)
Tags
| Property Summary |
|---|
| Building |
|---|
| Land |
|---|
| Level | Rooms | Dimensions |
|---|---|---|
| Main level | 4pc Bathroom | .00 Ft x .00 Ft |
| Bedroom | 13.67 Ft x 13.67 Ft |
| Features | |||||
|---|---|---|---|---|---|
| Sauna | Parking | Refrigerator | |||
| Dishwasher | Stove | Hood Fan | |||
| Central air conditioning | Exercise Centre | Party Room | |||
| Sauna | |||||
















































