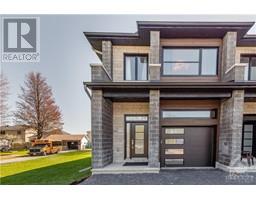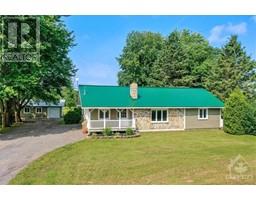114 ASSELIN STREET Limoges, Limoges, Ontario, CA
Address: 114 ASSELIN STREET, Limoges, Ontario
Summary Report Property
- MKT ID1395720
- Building TypeRow / Townhouse
- Property TypeSingle Family
- StatusBuy
- Added1 weeks ago
- Bedrooms3
- Bathrooms2
- Area0 sq. ft.
- DirectionNo Data
- Added On19 Jun 2024
Property Overview
Welcome to your dream move-in ready home! Located in a peaceful and family-friendly neighborhood in the heart of Limoges, this property offers an ideal combination of comfort and convenience. Step inside to a bright and open living area. This beautiful townhouse features 3 bedrooms and 2 bathrooms. The main level boasts an open-concept layout with no direct neighbors at the back, perfect for enjoying your morning coffee. The kitchen includes stainless steel appliances and ample cabinet and counter space. Upstairs, the elegant master bedroom has two walk-in closets, and two other generously sized bedrooms with a large 4-piece bathroom. Fully finished lower level includes a spacious family room and plenty of storage space, with the stairs awaiting your final touches. Beautiful large deck and a big-sized, fully fenced yard. Easy access to the 417, and steps away from the picturesque Larose Forest, Calypso Water Park, and Nation Sports Complex! Extremely well-maintained property! (id:51532)
Tags
| Property Summary |
|---|
| Building |
|---|
| Land |
|---|
| Level | Rooms | Dimensions |
|---|---|---|
| Second level | Primary Bedroom | 14'5" x 14'1" |
| Bedroom | 14'5" x 9'1" | |
| Bedroom | 13'2" x 8'10" | |
| 4pc Bathroom | 9'10" x 9'9" | |
| Basement | Recreation room | 17'10" x 13'11" |
| Main level | Living room/Dining room | 14'10" x 11'8" |
| Partial bathroom | 5'3" x 4'1" | |
| Eating area | 11'0" x 7'0" | |
| Kitchen | 10'7" x 10'7" |
| Features | |||||
|---|---|---|---|---|---|
| Automatic Garage Door Opener | Attached Garage | Refrigerator | |||
| Dishwasher | Dryer | Hood Fan | |||
| Stove | Washer | Central air conditioning | |||
| Air exchanger | |||||

































