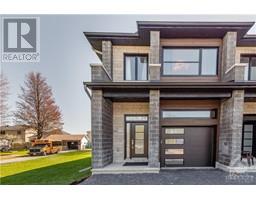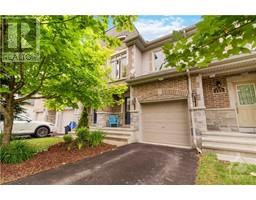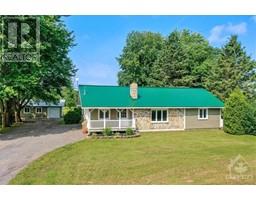61 SOUTH INDIAN DRIVE Limoges, Limoges, Ontario, CA
Address: 61 SOUTH INDIAN DRIVE, Limoges, Ontario
Summary Report Property
- MKT ID1398269
- Building TypeHouse
- Property TypeSingle Family
- StatusBuy
- Added1 weeks ago
- Bedrooms5
- Bathrooms4
- Area0 sq. ft.
- DirectionNo Data
- Added On18 Jun 2024
Property Overview
**OPEN-HOUSE SUN, JUNE 23, 2-4PM** Discover this exquisite home in the heart of Limoges, ON, nestled in a serene, family-friendly neighbourhood. Boasting five spacious bedrooms, this home features a contemporary open-concept design with soaring high ceilings that enhance the sense of space and light. The main floor includes a dedicated office, perfect for remote work, and a generously sized primary bedroom with a luxurious ensuite. Two additional bedrooms are located on the charming loft level. The walk-out basement, newly renovated in 2022, is a standout feature with its expansive entertainment area, complete with a wet bar, a cozy bedroom, and an elegant bathroom. Ample storage space ensures a clutter-free living environment. The large, fully fenced yard offers privacy in your brand new hot tub with no rear neighbours and backs onto a picturesque ravine with recreational trails. Don't miss out and book your showing today! (id:51532)
Tags
| Property Summary |
|---|
| Building |
|---|
| Land |
|---|
| Level | Rooms | Dimensions |
|---|---|---|
| Second level | Bedroom | 14'6" x 13'8" |
| Bedroom | 13'3" x 13'9" | |
| Basement | Recreation room | 26'7" x 23'1" |
| Bedroom | 10'8" x 9'2" | |
| Main level | Kitchen | 14'6" x 11'8" |
| Dining room | 11'11" x 8'4" | |
| Eating area | 14'6" x 8'10" | |
| Primary Bedroom | 13'0" x 14'1" | |
| Bedroom | 11'1" x 11'2" |
| Features | |||||
|---|---|---|---|---|---|
| Park setting | Ravine | Attached Garage | |||
| Refrigerator | Dishwasher | Dryer | |||
| Hood Fan | Stove | Washer | |||
| Wine Fridge | Hot Tub | Central air conditioning | |||


































