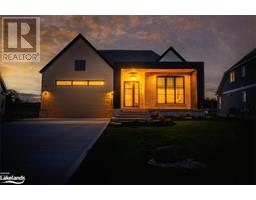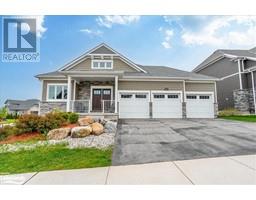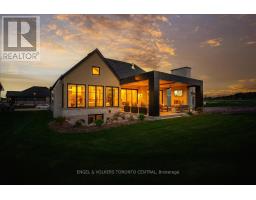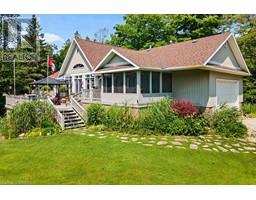54 WILLIAM Street Northern Bruce Peninsula, Lions Head, Ontario, CA
Address: 54 WILLIAM Street, Lions Head, Ontario
Summary Report Property
- MKT ID40566552
- Building TypeHouse
- Property TypeSingle Family
- StatusBuy
- Added22 weeks ago
- Bedrooms3
- Bathrooms3
- Area2668 sq. ft.
- DirectionNo Data
- Added On18 Jun 2024
Property Overview
Exceptional waterfront property with clean, protected shoreline in Lion’s Head Bay just steps to the marina. Custom designed and built bungalow with walk-out. 2 fireplaces, hardwood flooring. Unique garage layout allows for lower level workshop and storage. Impeccably maintained with pride of ownership evident. Unlike any other lake house you have seen. Incredible location! Friendly entrance to water. Genuinely well priced by comparison. Must see in person to fully understand and appreciate all the features and benefits of this remarkable waterfront home and property. The owners live permanently in this location and boast about the many activities ‘The Bruce’ has to offer and the comfortable sense of community. Quiet, no-through street with minimal traffic. A great weekend getaway retreat. Welcome to Lakefront Living! (id:51532)
Tags
| Property Summary |
|---|
| Building |
|---|
| Land |
|---|
| Level | Rooms | Dimensions |
|---|---|---|
| Second level | Dining room | 11'6'' x 7'5'' |
| Storage | 8'7'' x 6'5'' | |
| 2pc Bathroom | Measurements not available | |
| Full bathroom | Measurements not available | |
| Primary Bedroom | 16'1'' x 14'2'' | |
| Kitchen | 13'2'' x 12'0'' | |
| Living room | 22'4'' x 15'3'' | |
| Main level | 3pc Bathroom | Measurements not available |
| Laundry room | 12'0'' x 10'0'' | |
| Family room | 19'8'' x 19'0'' | |
| Bedroom | 13'0'' x 13'1'' | |
| Bedroom | 15'3'' x 13'5'' |
| Features | |||||
|---|---|---|---|---|---|
| Cul-de-sac | Paved driveway | Detached Garage | |||
| Dishwasher | Dryer | Freezer | |||
| Microwave | Refrigerator | Stove | |||
| Washer | Hood Fan | Window Coverings | |||
| Wine Fridge | Garage door opener | None | |||































































