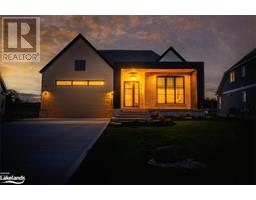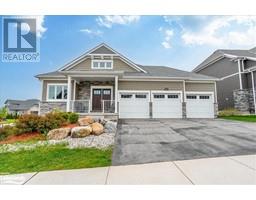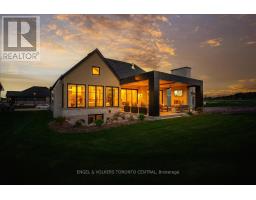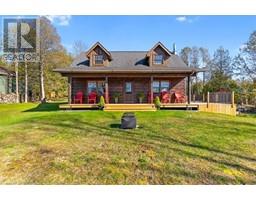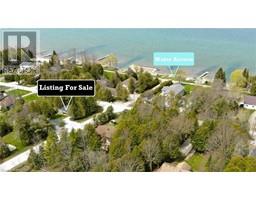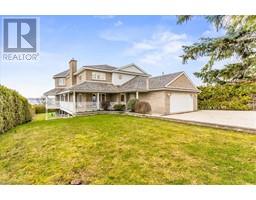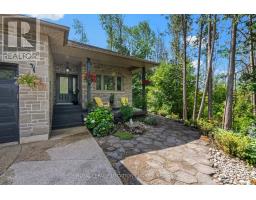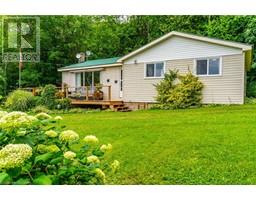462447 CONCESSION 24 ROAD, Georgian Bluffs, Ontario, CA
Address: 462447 CONCESSION 24 ROAD, Georgian Bluffs, Ontario
Summary Report Property
- MKT IDX9260793
- Building TypeHouse
- Property TypeSingle Family
- StatusBuy
- Added13 weeks ago
- Bedrooms3
- Bathrooms3
- Area0 sq. ft.
- DirectionNo Data
- Added On19 Aug 2024
Property Overview
This property is nestled in a natural landscape surrounded by large rocks features and forested paths. It is located 8min east of Wiarton and 20min from Owen Sound. The focal point is a charming custom built bungalow designed with rustic, yet modern touches, featuring large windows that offer views of the surrounding woods and rocky outcrops. Within the home is a beautiful country style kitchen featuring a large island and eye-catching granite countertops. In an open concept design the kitchen looks out into the great room with a fireplace, the dining room and a sunroom. The opposite end of the home boasts the primary bedroom with a 3 pc ensuite featuring a glass and tile shower, 2 bedrooms and a 4 pc bath with a solar tube for natural light. There is a convenient crawl space which is dry and climate controlled for extra storage. Outside is where this property shines. Just off the kitchen is a large deck which leads to an outdoor shower and sauna which has been cleverly integrated. Also, this property features an oversized detached garage with a heated office/bedroom, approximately 1.1KM of groomed and maintained trails plus a camp area offering a communal space for gatherings. Here, an outdoor kitchen features a covered dining area and is right beside a fire pit with ample seating. Off to the one side of the camp area is a quaint bunkie for guests or a quiet retreat. There is a shed for storage and a compost toilet. This is your chance to own a property that is the perfect blend of natural beauty and functional indoor & outdoor living. (id:51532)
Tags
| Property Summary |
|---|
| Building |
|---|
| Land |
|---|
| Level | Rooms | Dimensions |
|---|---|---|
| Main level | Foyer | 2.95 m x 1.45 m |
| Laundry room | 2.21 m x 1.68 m | |
| Kitchen | 6.81 m x 4.09 m | |
| Dining room | 4.65 m x 4.01 m | |
| Sunroom | 3.73 m x 3 m | |
| Great room | 6.63 m x 4.47 m | |
| Primary Bedroom | 4.8 m x 4.04 m | |
| Bedroom | 4.75 m x 3.45 m | |
| Bedroom | 3.76 m x 2.95 m |
| Features | |||||
|---|---|---|---|---|---|
| Wooded area | Conservation/green belt | Guest Suite | |||
| Sump Pump | Sauna | Detached Garage | |||
| RV | Water Heater | Dishwasher | |||
| Dryer | Range | Refrigerator | |||
| Sauna | Stove | Washer | |||
| Window Coverings | Central air conditioning | Fireplace(s) | |||










































