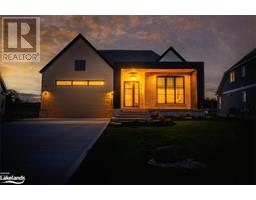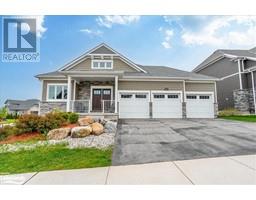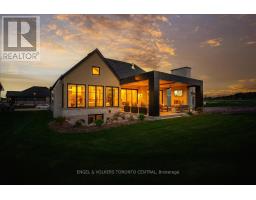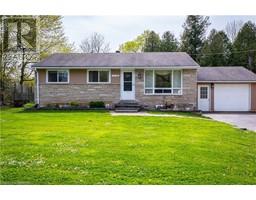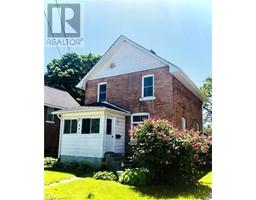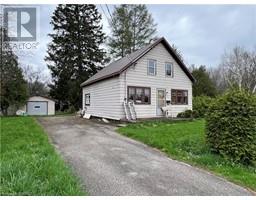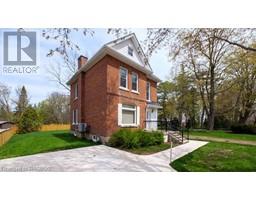302 - 2555 3RD AVENUE W, Owen Sound, Ontario, CA
Address: 302 - 2555 3RD AVENUE W, Owen Sound, Ontario
Summary Report Property
- MKT IDX9254130
- Building TypeApartment
- Property TypeSingle Family
- StatusBuy
- Added14 weeks ago
- Bedrooms2
- Bathrooms2
- Area0 sq. ft.
- DirectionNo Data
- Added On14 Aug 2024
Property Overview
This is an exceptional water view, corner condo unit with 2 tandem dedicated underground parking spots. Enjoy breathtaking views from the living room, sunroom and bedrooms which over look Georgian Bay, Yacht Club and Owen Sound harbour. This cared for unit features 2 bedrooms and 2 full bathrooms. The primary bedroom boasts a balcony, 3pc ensuite and walk-in closet. The beautiful sunroom offers a wonderful area to watch the ever-changing days on the Bay. Harbourfront Condominiums offers a great package of amenities; games room, gym, entertainment area with kitchen, sauna, library and social activities. A storage locker is conveniently located on same floor as the unit. If you are looking to right size your life, then don't miss the chance to experience sophisticated living on Georgian Bay - schedule your showing today and step into your new lifestyle. (id:51532)
Tags
| Property Summary |
|---|
| Building |
|---|
| Level | Rooms | Dimensions |
|---|---|---|
| Main level | Foyer | 3.33 m x 1.93 m |
| Laundry room | 3.2 m x 1.6 m | |
| Office | 3.02 m x 2.46 m | |
| Kitchen | 3.71 m x 2.46 m | |
| Dining room | 5.21 m x 3.84 m | |
| Living room | 5.54 m x 3.49 m | |
| Sunroom | 3.78 m x 3.66 m | |
| Primary Bedroom | 6.12 m x 3.66 m | |
| Bedroom | 5.49 m x 3.66 m |
| Features | |||||
|---|---|---|---|---|---|
| Balcony | In suite Laundry | Sauna | |||
| Underground | Water Heater | Dishwasher | |||
| Dryer | Garage door opener | Microwave | |||
| Refrigerator | Stove | Washer | |||
| Window Coverings | Central air conditioning | Exercise Centre | |||
| Party Room | Sauna | Visitor Parking | |||
| Storage - Locker | |||||



































