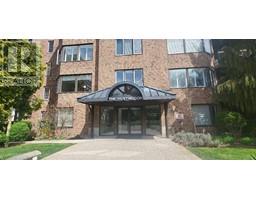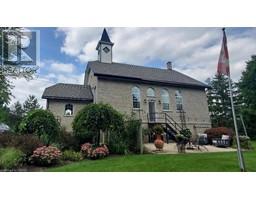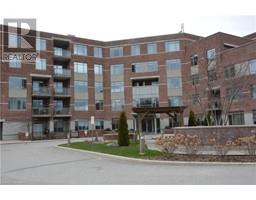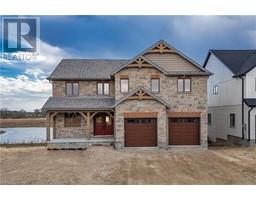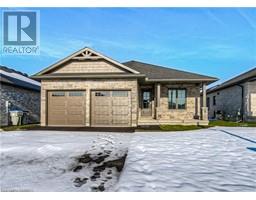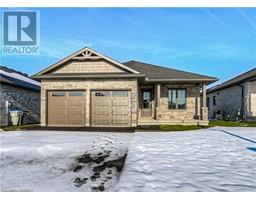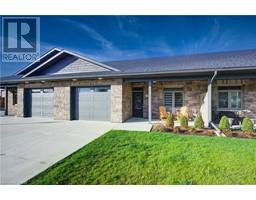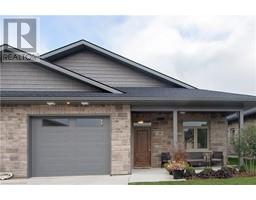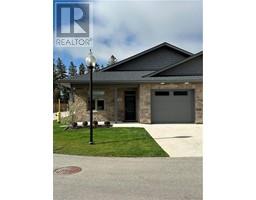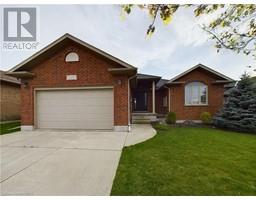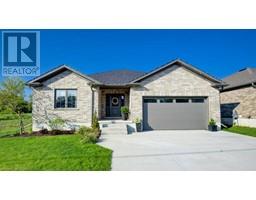1080 KINCAID Street W 32 - Listowel, Listowel, Ontario, CA
Address: 1080 KINCAID Street W, Listowel, Ontario
Summary Report Property
- MKT ID40561135
- Building TypeHouse
- Property TypeSingle Family
- StatusBuy
- Added1 weeks ago
- Bedrooms4
- Bathrooms3
- Area2809 sq. ft.
- DirectionNo Data
- Added On18 Jun 2024
Property Overview
Better than New! This stunning newer stone and brick 2+2 Bedroom, 3 bathroom bungalow features a covered front porch and large covered back porch, backyard stamped concrete patio and concrete side walk way, concrete driveway and landscaping. Engineered hardwood and ceramic tile flooring on the main level and easy care laminate flooring in the basement. You'll enjoy the open concept layout design, the primary bedroom with the lovely ensuite and walk-in closet, main floor laundry room and lots of storage space. The kitchen has quartz countertops, plenty of cabinets and an eating area, the livingroom/dining room features a gas fireplace and room for a dining table. The finished basement features an extra kitchenette and separate basement entrance from the double attached garage, making this the ideal in-law suite unit. The rec room area also features a gas fireplace for cozy family evenings. Overall, the design of this move-in ready home is such a wonderful age-in-place property! Call for more details. (id:51532)
Tags
| Property Summary |
|---|
| Building |
|---|
| Land |
|---|
| Level | Rooms | Dimensions |
|---|---|---|
| Basement | 4pc Bathroom | Measurements not available |
| Bedroom | 17'0'' x 11'0'' | |
| Bedroom | 12'0'' x 10'11'' | |
| Kitchen | 19'6'' x 24'0'' | |
| Main level | Laundry room | Measurements not available |
| 4pc Bathroom | Measurements not available | |
| Bedroom | 12'2'' x 10'5'' | |
| Full bathroom | Measurements not available | |
| Primary Bedroom | 14'1'' x 15'0'' | |
| Breakfast | 12'0'' x 11'10'' | |
| Kitchen | 12'3'' x 9'9'' | |
| Living room | 22'11'' x 15'0'' |
| Features | |||||
|---|---|---|---|---|---|
| Sump Pump | Automatic Garage Door Opener | Attached Garage | |||
| Dishwasher | Water softener | Gas stove(s) | |||
| Garage door opener | Central air conditioning | ||||








































