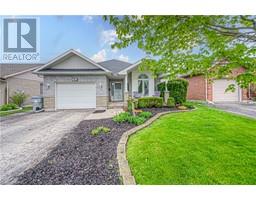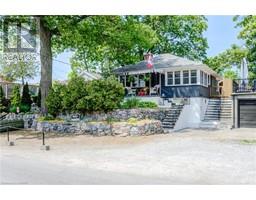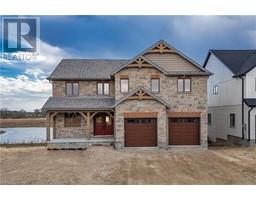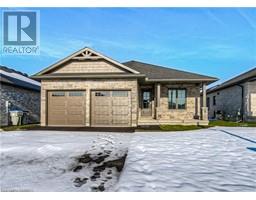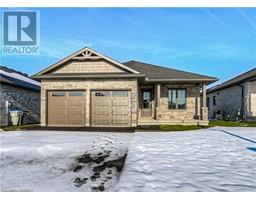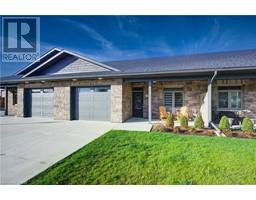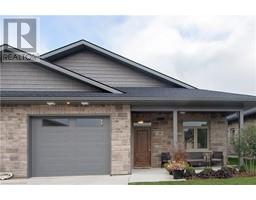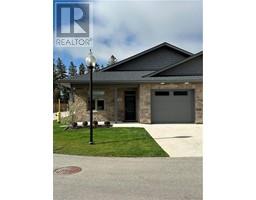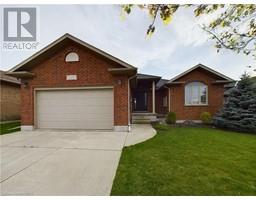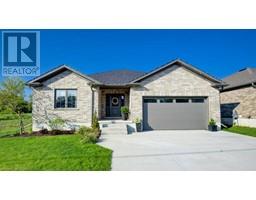237 ARMSTRONG Street 32 - Listowel, Listowel, Ontario, CA
Address: 237 ARMSTRONG Street, Listowel, Ontario
Summary Report Property
- MKT ID40601404
- Building TypeHouse
- Property TypeSingle Family
- StatusBuy
- Added1 weeks ago
- Bedrooms4
- Bathrooms2
- Area2414 sq. ft.
- DirectionNo Data
- Added On18 Jun 2024
Property Overview
Don't scroll any further, this home is exactly what you have been looking for. Introduction this remarkable semi-detached 4 bedroom bungalow home, expertly crafted by O'Malley Homes and boasting the advantage of having only one owner. As you enter the home you will be greeted by an open concept floor plan which allows for a seamless flow between the living, dining and kitchen areas. The main floor laundry offers added convenience and efficiency to your daily routine. Step through your sliding patio doors into your backyard oasis where you are greeted by a refreshing pool which you can enjoy on those hot summer days and when the temperature cools step into your hot tub where you can sit and relax after a long day. An added bonus is there is no grass to cut in the backyard so you can enjoy more time indulging in the tranquility of your outdoor space. With a double car garage, fully finished basement, optimal storage and so much more this home is move in ready. Don't miss the opportunity to make this house your home. (id:51532)
Tags
| Property Summary |
|---|
| Building |
|---|
| Land |
|---|
| Level | Rooms | Dimensions |
|---|---|---|
| Basement | Sitting room | 12'2'' x 14'10'' |
| Bedroom | 8'11'' x 14'7'' | |
| Bedroom | 12'2'' x 11'8'' | |
| Recreation room | 15'7'' x 31'9'' | |
| 3pc Bathroom | Measurements not available | |
| Main level | 4pc Bathroom | Measurements not available |
| Laundry room | 9'0'' x 7'7'' | |
| Bedroom | 8'11'' x 14'10'' | |
| Primary Bedroom | 12'6'' x 20'9'' | |
| Living room | 13'0'' x 14'0'' | |
| Dining room | 13'0'' x 10'4'' | |
| Kitchen | 13'3'' x 11'4'' |
| Features | |||||
|---|---|---|---|---|---|
| Sump Pump | Automatic Garage Door Opener | Attached Garage | |||
| Central Vacuum | Dishwasher | Dryer | |||
| Refrigerator | Stove | Water softener | |||
| Washer | Window Coverings | Central air conditioning | |||



















































