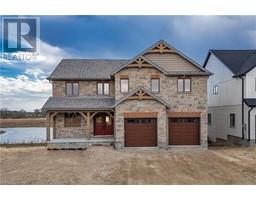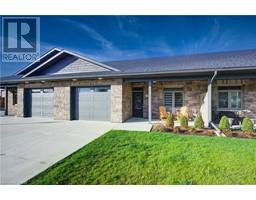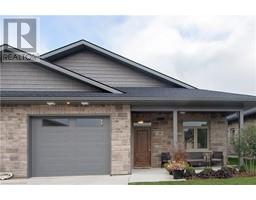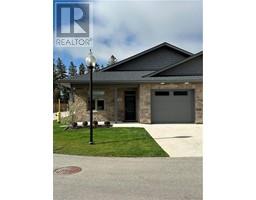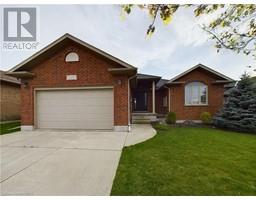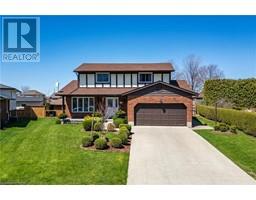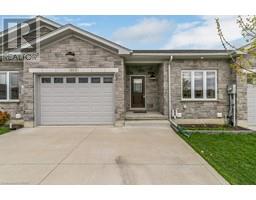3 FORBES Crescent 32 - Listowel, Listowel, Ontario, CA
Address: 3 FORBES Crescent, Listowel, Ontario
Summary Report Property
- MKT ID40588400
- Building TypeHouse
- Property TypeSingle Family
- StatusBuy
- Added2 weeks ago
- Bedrooms4
- Bathrooms3
- Area3398 sq. ft.
- DirectionNo Data
- Added On18 Jun 2024
Property Overview
Welcome to this gorgeous house nestled in an upscale community in Listowel. Main floor boasts a stunning kitchen, 3 bedrooms, 2 full bathrooms, dining area and a family room. California shutters can be found throughout the main floor windows. Added to the back of the home is a stunning 3 season sunroom where you can enjoy the beautifully landscaped backyard. The fully finished basement includes a large rec room, bedroom and a full bathroom. An additional bedroom in the basement is converted to a large laundry room. This home features an extra large driveway with a pathway leading to the shed in the backyard for all your storage needs. Other upgrades include a separate side entrance to the mechanical room, an epoxied garage with a heater, an EV charger and a generator backup that can support your entire home during a power outage. This home offers a perfect blend of practicality, comfort and style. Don’t miss it! (id:51532)
Tags
| Property Summary |
|---|
| Building |
|---|
| Land |
|---|
| Level | Rooms | Dimensions |
|---|---|---|
| Basement | Recreation room | 37'4'' x 17'3'' |
| Laundry room | 10'9'' x 12'5'' | |
| Primary Bedroom | 11'11'' x 12'6'' | |
| 3pc Bathroom | 9'8'' x 8'1'' | |
| Main level | Sunroom | 23'0'' x 11'8'' |
| Primary Bedroom | 14'2'' x 13'11'' | |
| Living room | 23'8'' x 14'1'' | |
| Kitchen | 17'9'' x 10'4'' | |
| Dining room | 16'1'' x 9'9'' | |
| Bedroom | 12'8'' x 11'1'' | |
| Bedroom | 12'0'' x 11'6'' | |
| Full bathroom | 7'11'' x 9'4'' | |
| 4pc Bathroom | 8'8'' x 5'6'' |
| Features | |||||
|---|---|---|---|---|---|
| Sump Pump | Automatic Garage Door Opener | Attached Garage | |||
| Dishwasher | Dryer | Refrigerator | |||
| Stove | Water softener | Washer | |||
| Garage door opener | Central air conditioning | ||||























































