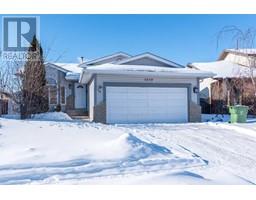204, 5120 49 Street West Lloydminster, Lloydminster, Alberta, CA
Address: 204, 5120 49 Street, Lloydminster, Alberta
Summary Report Property
- MKT IDA2197705
- Building TypeApartment
- Property TypeSingle Family
- StatusBuy
- Added3 days ago
- Bedrooms2
- Bathrooms2
- Area1137 sq. ft.
- DirectionNo Data
- Added On06 Apr 2025
Property Overview
Step into this beautifully updated 2-bedroom, 2-bathroom unit, in the sought after adult living building The Maples. It is designed with a modern and fresh esthetic. The brand-new vinyl plank flooring flows seamlessly throughout, complementing the crisp, airy color palette that enhances the sense of space and light. The kitchen features white cabinetry and countertops, offering a clean and timeless look, while the upgraded Hunter Douglas blinds add a touch of sophistication. Thoughtfully updated with new baseboards and trim, this home feels polished and move-in ready. Thelaundry room provides ample storage, adding convenience to everyday living. With its stylish updates and functional design, this unit is the perfect blend of comfort and contemporary charm. This south-facing, second-floor unit has everything you’re looking for. Picture yourself relaxing on the private deck, overlooking the quiet street below, enjoying the warm sunlight throughout the day, or even creating a small terrace garden. Inside, the spacious living room offers plenty of room to unwind, while the primary bedroom features a 3-piece ensuite and a large walk-in closet. Additional storage can be found within the unit, along with a separate storage locker in the parkade . For ultimate convenience, this unit includes an assigned indoor parking stall and is ideally located just one block from the bank, two blocks from downtown restaurants and shopping, and four blocks from the grocery store. With everything you need just steps away, plus privacy and a peaceful atmosphere, this home is the perfect balance of comfort, convenience, and modern living in the sought after maples adult living building. (id:51532)
Tags
| Property Summary |
|---|
| Building |
|---|
| Land |
|---|
| Level | Rooms | Dimensions |
|---|---|---|
| Main level | Kitchen | 9.75 Ft x 10.00 Ft |
| Dining room | 13.00 Ft x 10.33 Ft | |
| Living room | 22.00 Ft x 11.00 Ft | |
| Bedroom | 9.67 Ft x 11.75 Ft | |
| 4pc Bathroom | .00 Ft x .00 Ft | |
| Laundry room | 9.17 Ft x 9.75 Ft | |
| Primary Bedroom | 14.83 Ft x 12.00 Ft | |
| 3pc Bathroom | .00 Ft x .00 Ft |
| Features | |||||
|---|---|---|---|---|---|
| Washer | Refrigerator | Dishwasher | |||
| Stove | Dryer | Wall unit | |||
| Party Room | |||||




















































