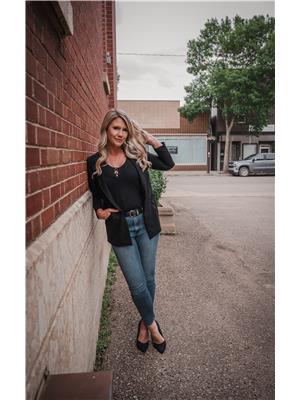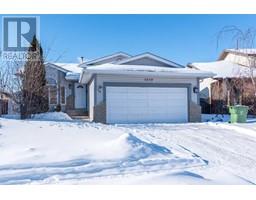2013 63 Avenue Lakeside, Lloydminster, Alberta, CA
Address: 2013 63 Avenue, Lloydminster, Alberta
Summary Report Property
- MKT IDA2209149
- Building TypeHouse
- Property TypeSingle Family
- StatusBuy
- Added1 weeks ago
- Bedrooms5
- Bathrooms3
- Area1312 sq. ft.
- DirectionNo Data
- Added On08 Apr 2025
Property Overview
Welcome to this meticulously maintained one-owner home, built in 2004, located just steps away from the serene Bud Miller Park on one of the city's most prestigious streets. This residence showcases pride of ownership with a range of thoughtful upgrades that make it truly stand out.The stunning curb appeal begins with a triple stamped concrete driveway, complemented by new shingles (2024) and an underground sprinkler system to keep both the front and back yards lush and vibrant all year round. Outside, you'll enjoy a fully fenced yard, a covered deck perfect for outdoor relaxation, plus ample space for RV parking and a convenient shed for extra storage.Inside, you'll find over 1,300 sqft of well-designed living space. The main floor features a spacious three-bedroom layout, including a primary suite with a walk-in closet and private ensuite. The lower level offers two additional bedrooms, along with cozy rec and family rooms. The rec room is perfect for a home gym, playroom, or your personal retreat, while the family room, complete with a gas fireplace, creates a warm and inviting space for family gatherings.Situated within the College Park school district, this home is ready for a new family to create lasting memories. Whether you’re enjoying the park, relaxing in your backyard, or unwinding in one of the comfortable living spaces, this property offers the perfect blend of comfort, convenience, and pride of ownership.Come see this gem today and make it yours! (id:51532)
Tags
| Property Summary |
|---|
| Building |
|---|
| Land |
|---|
| Level | Rooms | Dimensions |
|---|---|---|
| Basement | 4pc Bathroom | .00 Ft x .00 Ft |
| Bedroom | 10.42 Ft x 12.75 Ft | |
| Bedroom | 12.17 Ft x 13.67 Ft | |
| Family room | 14.25 Ft x 16.08 Ft | |
| Laundry room | 6.58 Ft x 6.83 Ft | |
| Recreational, Games room | 12.17 Ft x 19.25 Ft | |
| Furnace | 6.58 Ft x 8.67 Ft | |
| Main level | 3pc Bathroom | .00 Ft x .00 Ft |
| 4pc Bathroom | .00 Ft x .00 Ft | |
| Bedroom | 12.08 Ft x 9.25 Ft | |
| Bedroom | 9.42 Ft x 9.58 Ft | |
| Living room | 14.67 Ft x 7.42 Ft | |
| Kitchen | 16.33 Ft x 13.25 Ft | |
| Living room | 12.67 Ft x 15.42 Ft | |
| Primary Bedroom | 13.00 Ft x 12.92 Ft |
| Features | |||||
|---|---|---|---|---|---|
| See remarks | Detached Garage(2) | Garage | |||
| Heated Garage | Refrigerator | Dishwasher | |||
| Stove | Microwave Range Hood Combo | Window Coverings | |||
| Washer & Dryer | None | ||||





























































