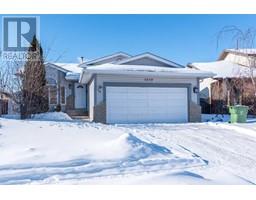212, 6802 42 Street Parkview Estates, Lloydminster, Alberta, CA
Address: 212, 6802 42 Street, Lloydminster, Alberta
2 Beds2 Baths998 sqftStatus: Buy Views : 940
Price
$184,900
Summary Report Property
- MKT IDA2204924
- Building TypeApartment
- Property TypeSingle Family
- StatusBuy
- Added4 days ago
- Bedrooms2
- Bathrooms2
- Area998 sq. ft.
- DirectionNo Data
- Added On15 Apr 2025
Property Overview
This 2 bedroom 2 bathroom Condo is located on the West Side of Lloydminster. The building has elevators, workout area/gym. Canada Post box is located inside the building for mail collection. The unit has one underground and one above ground assigned parking stalls. (Excellent for carrying groceries or moving furniture) All appliances are included: Refrigerator, Electric Stove - glass top, dishwasher, microwave hoodfan, washer and dryer. The deck has plenty of room for a bbq and a small patio set. Tenants rights apply.(long term tenant) Possession can be June1, 2025. (id:51532)
Tags
| Property Summary |
|---|
Property Type
Single Family
Building Type
Apartment
Storeys
1
Square Footage
998 sqft
Community Name
Parkview Estates
Subdivision Name
Parkview Estates
Title
Condominium/Strata
Land Size
Unknown
Built in
2006
Parking Type
Street,Underground
| Building |
|---|
Bedrooms
Above Grade
2
Bathrooms
Total
2
Interior Features
Appliances Included
Washer, Refrigerator, Window/Sleeve Air Conditioner, Dishwasher, Stove, Dryer, Microwave Range Hood Combo
Flooring
Carpeted, Laminate, Linoleum, Tile
Basement Type
None
Building Features
Features
See remarks, PVC window, No Animal Home, No Smoking Home, Parking
Style
Attached
Architecture Style
Bungalow
Construction Material
Wood frame
Square Footage
998 sqft
Total Finished Area
998 sqft
Fire Protection
Smoke Detectors
Building Amenities
Exercise Centre, Laundry Facility
Heating & Cooling
Cooling
Wall unit
Heating Type
Hot Water, In Floor Heating
Utilities
Utility Type
Electricity(Available)
Utility Sewer
Municipal sewage system
Water
Municipal water
Exterior Features
Exterior Finish
Stucco
Neighbourhood Features
Community Features
Pets Allowed With Restrictions
Amenities Nearby
Shopping
Maintenance or Condo Information
Maintenance Fees
$1 Monthly
Maintenance Fees Include
Caretaker, Common Area Maintenance, Heat, Insurance, Ground Maintenance, Sewer, Waste Removal, Water
Maintenance Management Company
Self-Managed - David Lopez
Parking
Parking Type
Street,Underground
Total Parking Spaces
2
| Land |
|---|
Other Property Information
Zoning Description
R4
| Level | Rooms | Dimensions |
|---|---|---|
| Main level | Living room | 18.17 Ft x 15.33 Ft |
| Dining room | 11.00 Ft x 10.00 Ft | |
| Bedroom | 11.00 Ft x 13.00 Ft | |
| Kitchen | 9.00 Ft x 9.00 Ft | |
| Primary Bedroom | 15.00 Ft x 11.00 Ft | |
| 4pc Bathroom | Measurements not available | |
| 4pc Bathroom | Measurements not available | |
| Laundry room | Measurements not available |
| Features | |||||
|---|---|---|---|---|---|
| See remarks | PVC window | No Animal Home | |||
| No Smoking Home | Parking | Street | |||
| Underground | Washer | Refrigerator | |||
| Window/Sleeve Air Conditioner | Dishwasher | Stove | |||
| Dryer | Microwave Range Hood Combo | Wall unit | |||
| Exercise Centre | Laundry Facility | ||||








































