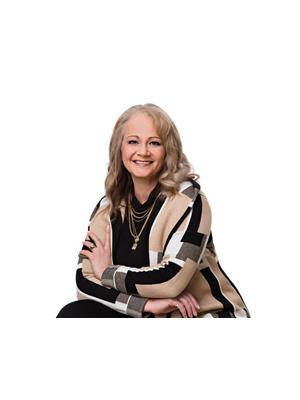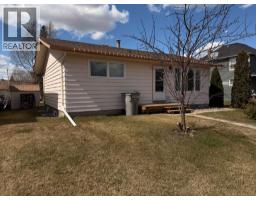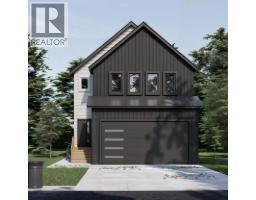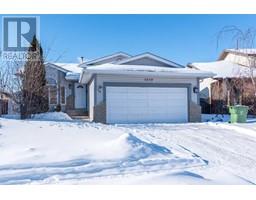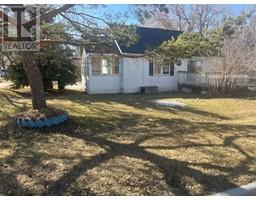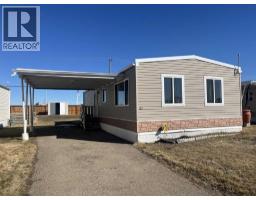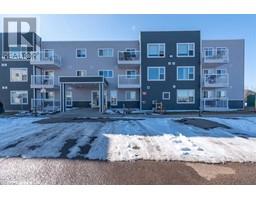2007 62 Avenue Lakeside, Lloydminster, Alberta, CA
Address: 2007 62 Avenue, Lloydminster, Alberta
Summary Report Property
- MKT IDA2209863
- Building TypeHouse
- Property TypeSingle Family
- StatusBuy
- Added3 weeks ago
- Bedrooms5
- Bathrooms3
- Area1500 sq. ft.
- DirectionNo Data
- Added On15 Apr 2025
Property Overview
Welcome to this beautifully designed 2017-built modified bilevel, offering 1,500 square feet of living space and a host of exceptional features. Located in the desirable community of Lakeside, this home boasts a heated triple car garage with a convenient drive-through bay, hot and cold taps in garage and additional parking pad at the back, providing ample space for all your vehicles and recreational toys.Inside, you'll be greeted by an open-concept floor plan on the main level, complete with rich hardwood flooring that adds warmth and elegance. The kitchen is a chef's dream, featuring granite countertops and an abundance of cabinetry for storage. It seamlessly flows into the living and dining areas, perfect for entertaining.This home offers five spacious bedrooms and three bathrooms, ensuring there is room for the entire family and guests. The large primary bedroom is a retreat in itself, complete with a luxurious four-piece ensuite that includes both a jacuzzi tub and a separate shower for ultimate relaxation.Additional highlights of this home include air conditioning and all appliances included, making this property move-in ready. Step outside to the two-tiered deck, perfect for summer gatherings, and enjoy the added bonus of a garden shed and a garden area, offering space to cultivate your own outdoor oasis.With quick possession available, this home is ready for you to move in and start making memories. Don't miss out on this stunning Lakeside property—schedule your viewing today! (id:51532)
Tags
| Property Summary |
|---|
| Building |
|---|
| Land |
|---|
| Level | Rooms | Dimensions |
|---|---|---|
| Basement | Bedroom | 10.00 Ft x 12.08 Ft |
| Bedroom | 10.00 Ft x 12.50 Ft | |
| 4pc Bathroom | .00 Ft x .00 Ft | |
| Family room | 14.92 Ft x 25.83 Ft | |
| Furnace | .00 Ft x .00 Ft | |
| Main level | Living room | 15.17 Ft x 13.00 Ft |
| Kitchen | 12.08 Ft x 12.50 Ft | |
| Dining room | 12.58 Ft x 14.08 Ft | |
| 4pc Bathroom | .00 Ft x .00 Ft | |
| Bedroom | 11.08 Ft x 9.42 Ft | |
| Bedroom | 10.50 Ft x 10.25 Ft | |
| Upper Level | Primary Bedroom | 11.00 Ft x 11.33 Ft |
| 4pc Bathroom | .00 Ft x .00 Ft |
| Features | |||||
|---|---|---|---|---|---|
| Gas BBQ Hookup | Concrete | Garage | |||
| Heated Garage | Other | Parking Pad | |||
| Attached Garage(3) | Refrigerator | Dishwasher | |||
| Stove | Oven | Microwave Range Hood Combo | |||
| Window Coverings | Garage door opener | Washer & Dryer | |||
| Water Heater - Gas | Central air conditioning | ||||






































