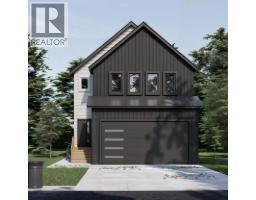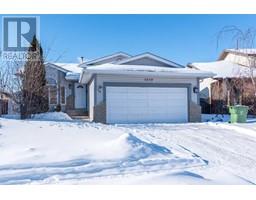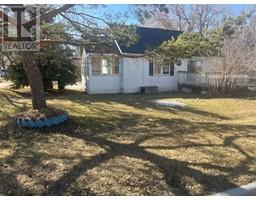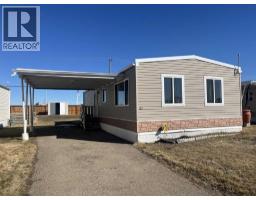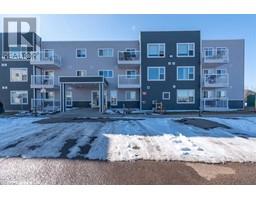2613 54 Avenue Steele Heights, Lloydminster, Alberta, CA
Address: 2613 54 Avenue, Lloydminster, Alberta
Summary Report Property
- MKT IDA2212365
- Building TypeHouse
- Property TypeSingle Family
- StatusBuy
- Added1 weeks ago
- Bedrooms5
- Bathrooms3
- Area1082 sq. ft.
- DirectionNo Data
- Added On29 Apr 2025
Property Overview
Steps from Messum Lake and schools, this fully MODERNIZED bi-level offers the perfect blend of location, upgrades, and functionality. The main floor has been completely updated and features an open concept layout with vinyl plank flooring, a bright kitchen with island, and stylish lighting and finishes throughout. There are three bedrooms up, including a refreshed ensuite and full bathroom. The mainfloor radiates open concept with accented features to tie it all together. The basement has been renovated and includes two large bedrooms, a modern bathroom, tons of storage, and a spacious family room with a bar—plus the option to convert it into a mother in law suite with direct access to the oversized 24x24 attached garage for separate entry potential. The backyard is fully fenced and easily accessible. With all new windows, a newer furnace, central vac and a brand new hot water tank this home cultivates an abundance of possibilities! Seller is offering a $2500.00 cash back to buyer at closing for completion of basement finishes. (id:51532)
Tags
| Property Summary |
|---|
| Building |
|---|
| Land |
|---|
| Level | Rooms | Dimensions |
|---|---|---|
| Basement | Family room | 23.00 Ft x 19.00 Ft |
| Bedroom | 13.42 Ft x 8.67 Ft | |
| Bedroom | 13.00 Ft x 11.67 Ft | |
| 3pc Bathroom | .00 Ft x .00 Ft | |
| Main level | Living room | 15.00 Ft x 13.00 Ft |
| Kitchen | 12.00 Ft x 11.00 Ft | |
| Dining room | 10.00 Ft x 9.00 Ft | |
| Bedroom | 11.00 Ft x 10.00 Ft | |
| Bedroom | 11.00 Ft x 10.00 Ft | |
| 4pc Bathroom | .00 Ft x .00 Ft | |
| Primary Bedroom | 11.00 Ft x 11.00 Ft | |
| 2pc Bathroom | .00 Ft x .00 Ft |
| Features | |||||
|---|---|---|---|---|---|
| Concrete | Attached Garage(2) | Washer | |||
| Refrigerator | Dishwasher | Stove | |||
| Dryer | Microwave Range Hood Combo | None | |||




















































