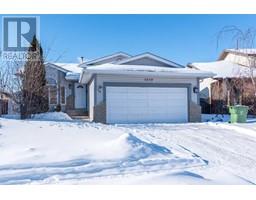6609 35 Street Parkview Estates, Lloydminster, Alberta, CA
Address: 6609 35 Street, Lloydminster, Alberta
Summary Report Property
- MKT IDA2205448
- Building TypeHouse
- Property TypeSingle Family
- StatusBuy
- Added2 days ago
- Bedrooms3
- Bathrooms2
- Area1041 sq. ft.
- DirectionNo Data
- Added On19 Apr 2025
Property Overview
This well-cared-for starter home is perfect for first-time buyers! Ideally located within walking distance to École St. Thomas, Holy Rosary High School, Bud Miller Park, and playgrounds—everything you need is just steps away. Inside, you’ll find a bright open-concept main floor featuring a spacious kitchen with plenty of cabinetry, an eating bar and laminate flooring throughout. There are two cozy bedrooms on the main level, making it an ideal space for small families or downsizers. The finished basement offers great additional living space with a third bedroom, family room and 3-piece bathroom—perfect for guests or a growing family. There's also a shed for extra storage. Don’t miss your chance to own this move-in-ready gem in a sought-after neighborhood! Check out the 3D virtual tour! (id:51532)
Tags
| Property Summary |
|---|
| Building |
|---|
| Land |
|---|
| Level | Rooms | Dimensions |
|---|---|---|
| Basement | 3pc Bathroom | 6.58 Ft x 8.75 Ft |
| Bedroom | 12.17 Ft x 17.75 Ft | |
| Laundry room | 6.58 Ft x 13.25 Ft | |
| Office | 11.08 Ft x 10.00 Ft | |
| Family room | 13.17 Ft x 23.42 Ft | |
| Main level | 4pc Bathroom | 8.25 Ft x 8.42 Ft |
| Bedroom | 11.08 Ft x 11.83 Ft | |
| Dining room | 12.42 Ft x 10.75 Ft | |
| Kitchen | 11.08 Ft x 9.50 Ft | |
| Living room | 12.83 Ft x 13.75 Ft | |
| Primary Bedroom | 12.92 Ft x 13.67 Ft |
| Features | |||||
|---|---|---|---|---|---|
| Concrete | Other | Refrigerator | |||
| Dishwasher | Stove | Hood Fan | |||
| Washer & Dryer | Central air conditioning | ||||



















































