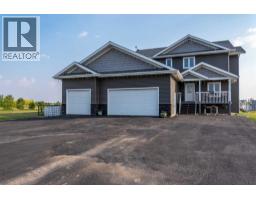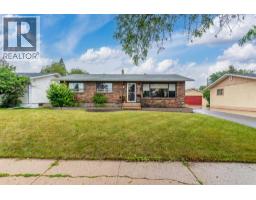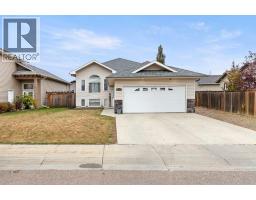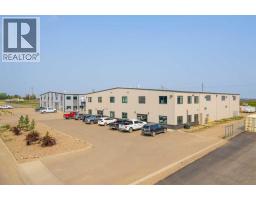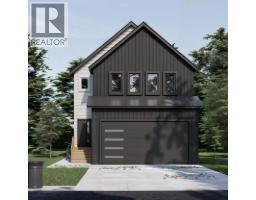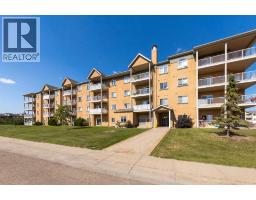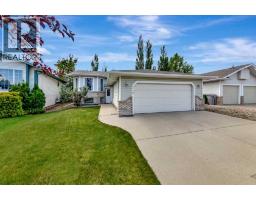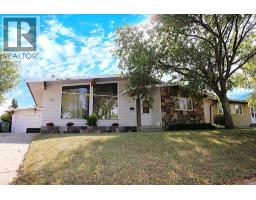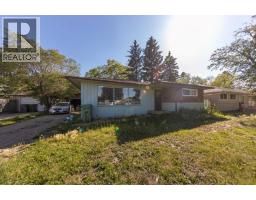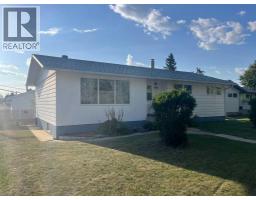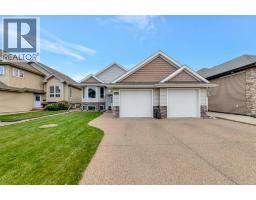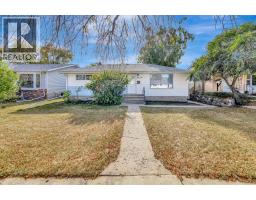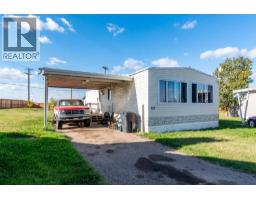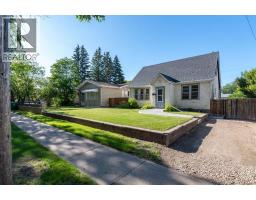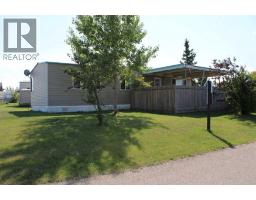2714 56 Avenue Steele Heights, Lloydminster, Alberta, CA
Address: 2714 56 Avenue, Lloydminster, Alberta
Summary Report Property
- MKT IDA2219810
- Building TypeHouse
- Property TypeSingle Family
- StatusBuy
- Added17 hours ago
- Bedrooms4
- Bathrooms2
- Area977 sq. ft.
- DirectionNo Data
- Added On07 Nov 2025
Property Overview
Welcome to 2714 56 Avenue, a well-maintained home backing onto Kinsmen Park in the desirable Steele Heights neighbourhood—just steps from walking trails, greenspace, and schools. This 4-bedroom home offers a bright and spacious layout with vaulted ceilings, a cozy gas fireplace in the living room, and a modern white kitchen with ample cabinetry. The Seller is offering a $5,000 Buyer Improvement allowance upon closing—a rare opportunity to customize the home to your personal preferences, whether adding a third bathroom, enhancing finishes, or completing value-building upgrades. This incentive enables the next owner to build instant equity and tailor the space to their lifestyle while enjoying a move-in-ready property. The upper level features two generous bedrooms and a full bathroom, with two additional bedrooms on the third level, providing excellent flexibility for family living, guests, or home office space. The park-facing yard offers privacy, beautiful views, and room to relax or entertain outdoors. With great curb appeal, a family-friendly location, and buyer flexibility already built into the offer, this home presents exceptional value and opportunity. Act now—homes in this location with park access and buyer's allowance rarely come to market! Don't miss out on exploring every detail through our immersive 3D virtual tour experience. (id:51532)
Tags
| Property Summary |
|---|
| Building |
|---|
| Land |
|---|
| Level | Rooms | Dimensions |
|---|---|---|
| Second level | 4pc Bathroom | 5.83 Ft x 7.50 Ft |
| Primary Bedroom | 9.42 Ft x 13.08 Ft | |
| Bedroom | 9.33 Ft x 10.92 Ft | |
| Third level | 2pc Bathroom | 5.17 Ft x 4.83 Ft |
| Bedroom | 8.58 Ft x 14.50 Ft | |
| Bedroom | 8.58 Ft x 11.25 Ft | |
| Basement | Laundry room | 14.58 Ft x 15.08 Ft |
| Other | 12.58 Ft x 19.58 Ft | |
| Main level | Dining room | 7.83 Ft x 14.08 Ft |
| Kitchen | 7.42 Ft x 14.75 Ft | |
| Living room | 13.25 Ft x 15.50 Ft |
| Features | |||||
|---|---|---|---|---|---|
| Concrete | None | Refrigerator | |||
| Dishwasher | Stove | Hood Fan | |||
| Washer & Dryer | None | ||||






































