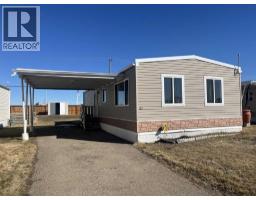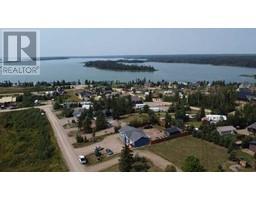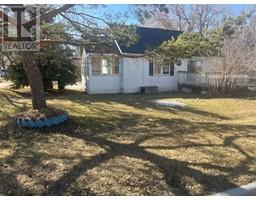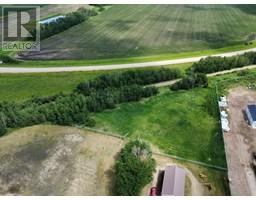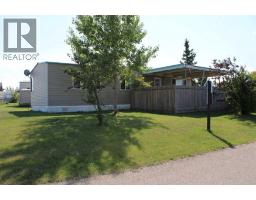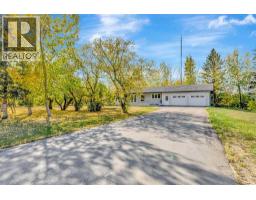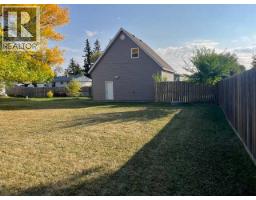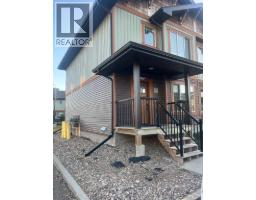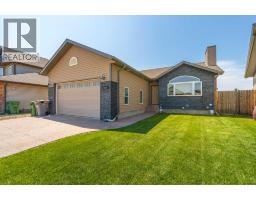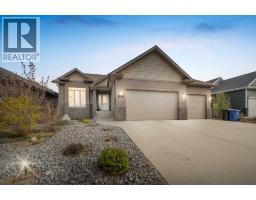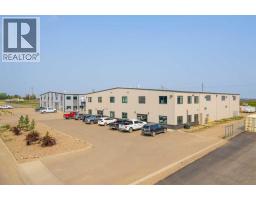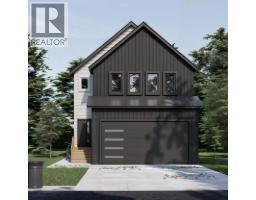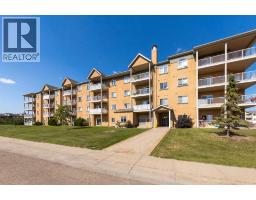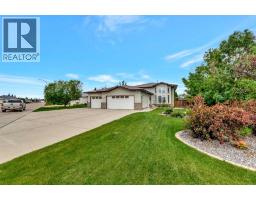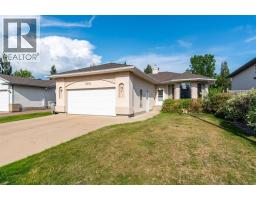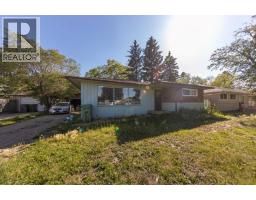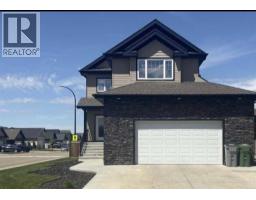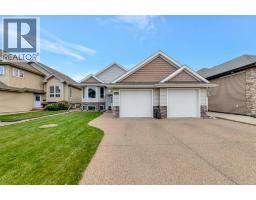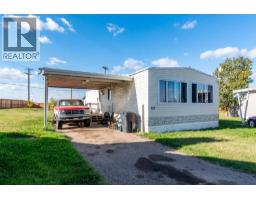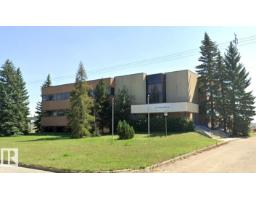6304 42 Street Parkview Estates, Lloydminster, Alberta, CA
Address: 6304 42 Street, Lloydminster, Alberta
Summary Report Property
- MKT IDA2252560
- Building TypeHouse
- Property TypeSingle Family
- StatusBuy
- Added2 days ago
- Bedrooms4
- Bathrooms2
- Area1260 sq. ft.
- DirectionNo Data
- Added On25 Sep 2025
Property Overview
Public Open House Sunday September 28th 1:00-2:30. It starts with curb appeal in this 2001 Parkview Bi-level that features a private back yard and a great location close to schools and shopping! The South-facing living room bay window allows for an abundance of natural light to flow into the home. The adjacent kitchen/dining area will hold that larger table for those special occasion meals, plus it has a large island, a pantry and access to the covered back deck. There are two bedrooms on the main level including the oversized primary bedroom with 3-pc ensuite and spacious walk-in closet. The main 4-pc family bathroom completes the level. The basement is fully finished with two more bedrooms and another 4-pc bathroom. The large family room/entertainment space is complimented by large windows and with a gas fireplace to add that little extra warmth in the fall and winter seasons. The backyard is beautiful. In addition to the covered back deck there is a patio, a pergola and a shed for toys and tools. The yard is fenced for privacy and pets. Note the other value adding features associated with this property including central air conditioning, central vacuum, 6 yr old shingles and the double attached heated and insulated garage. Another added bonus is the garage having a vehicle drive through door to the back yard, this gives you great access for yard equipment and you can store a boat or ATV trailer in the privacy of your own yard. If you want to add a hot tub in the future the wiring is already in place. Call to view! (id:51532)
Tags
| Property Summary |
|---|
| Building |
|---|
| Land |
|---|
| Level | Rooms | Dimensions |
|---|---|---|
| Basement | Family room | 18.00 Ft x 13.00 Ft |
| Bedroom | 11.67 Ft x 11.08 Ft | |
| 4pc Bathroom | Measurements not available | |
| Bedroom | 14.00 Ft x 13.00 Ft | |
| Laundry room | 7.75 Ft x 7.50 Ft | |
| Storage | 9.42 Ft x 17.33 Ft | |
| Main level | Living room | 15.83 Ft x 12.83 Ft |
| Kitchen | 13.83 Ft x 18.33 Ft | |
| Dining room | 9.25 Ft x 5.67 Ft | |
| Primary Bedroom | 16.83 Ft x 12.50 Ft | |
| 3pc Bathroom | Measurements not available | |
| Bedroom | 13.33 Ft x 11.83 Ft |
| Features | |||||
|---|---|---|---|---|---|
| Attached Garage(2) | Washer | Refrigerator | |||
| Dishwasher | Stove | Dryer | |||
| Microwave Range Hood Combo | Window Coverings | Garage door opener | |||
| Central air conditioning | |||||












































