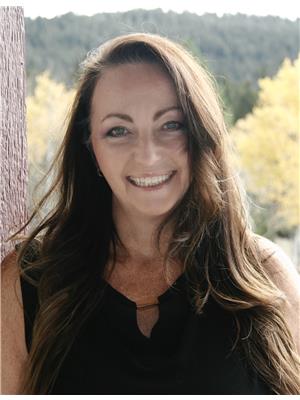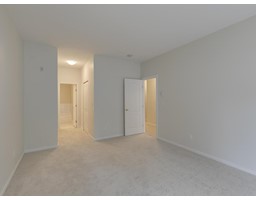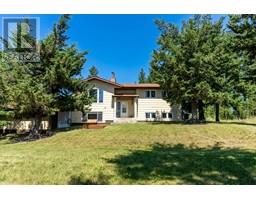237 JUNIPER PLACE, Logan Lake, British Columbia, CA
Address: 237 JUNIPER PLACE, Logan Lake, British Columbia
Summary Report Property
- MKT ID177566
- Building TypeHouse
- Property TypeSingle Family
- StatusBuy
- Added13 weeks ago
- Bedrooms5
- Bathrooms3
- Area2492 sq. ft.
- DirectionNo Data
- Added On20 Aug 2024
Property Overview
HUGE family home backing onto Crown land, offering a quiet lifestyle and privacy. This 5 bedroom home is situated on a quiet cul-de-sac overlooking the valley. The upstairs features a living room, dining room, kitchen, and 5 bedrooms...making it ideal for the growing family. Downstairs features a family room, rec room and den, with endless possibilities for recreation, work or relaxation. Whether it's movie nights, game days or quiet retreats, there's a space for every occasion. Outside there is an impressive 24 x 22 detached SHOP with plenty of storage/workspace for hobbies and projects. The level yard is perfect for outdoor enthusiasts, complete with a fire pit, ideal for roasting marshmallows and a soothing hot tub, perfect for unwinding after a long day and gazing at stars. Don't miss the opportunity to make this home your own. With its prime location, spacious layout, and array of amenities, this home offers the perfect blend of comfort, convenience, and nature. (id:51532)
Tags
| Property Summary |
|---|
| Building |
|---|
| Level | Rooms | Dimensions |
|---|---|---|
| Basement | 3pc Bathroom | Measurements not available |
| Family room | 15 ft x 13 ft | |
| Recreational, Games room | 14 ft x 14 ft | |
| Den | 11 ft x 10 ft | |
| Main level | 4pc Bathroom | Measurements not available |
| 2pc Ensuite bath | Measurements not available | |
| Kitchen | 11 ft x 11 ft | |
| Dining room | 10 ft x 10 ft | |
| Living room | 15 ft x 14 ft | |
| Primary Bedroom | 12 ft x 11 ft | |
| Bedroom | 11 ft x 10 ft | |
| Bedroom | 11 ft x 10 ft | |
| Bedroom | 10 ft x 9 ft | |
| Bedroom | 11 ft x 10 ft |
| Features | |||||
|---|---|---|---|---|---|
| Cul-de-sac | Private setting | Flat site | |||
| Wet bar | Refrigerator | Washer & Dryer | |||
| Dishwasher | Hot Tub | Window Coverings | |||
| Stove | Central air conditioning | ||||




















































