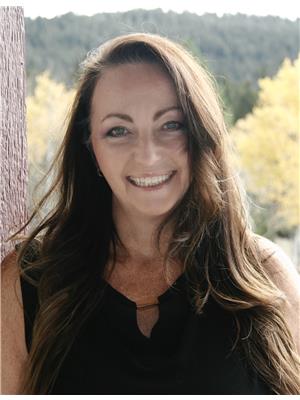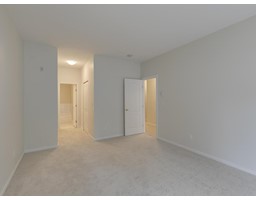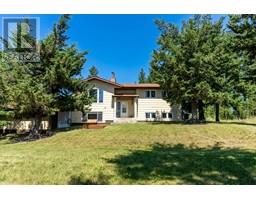310 CINNIBAR CRT, Logan Lake, British Columbia, CA
Address: 310 CINNIBAR CRT, Logan Lake, British Columbia
Summary Report Property
- MKT ID179811
- Building TypeHouse
- Property TypeSingle Family
- StatusBuy
- Added19 weeks ago
- Bedrooms3
- Bathrooms3
- Area2158 sq. ft.
- DirectionNo Data
- Added On11 Jul 2024
Property Overview
Great 4 Level Split Home Ideal for Families!!! This fabulous 4 level split home is perfect for families and is located on a quiet cul-de-sac. This home offers an abundance of space, making it the ideal setting for creating lasting memories. Upon entering, you'll find a living room, dining room and kitchen that overlooks the private backyard! A few steps up, you'll find the master bedroom with ensuite, 2 more bedrooms and the main bathroom! On the lower levels you will find a huge family room, laundry, a bathroom, den and hobby room!!! The outdoor living space includes a great fenced yard, providing a secure and fun environment for children and pets to play. A convenient back gate leads directly to the local park, offering endless outdoor adventures and activities for kids. Located in a quiet and safe cul-de-sac, this home is perfect for families seeking a peaceful neighborhood. You'll also enjoy easy access to schools, shopping and recreational facilities, all within a short distance from your new home. This 4 level split home combines comfort, convenience, and community, making it an exceptional choice for families looking to settle in a welcoming environment. With the big ticket items being recently done, you Don't want to miss out on this opportunity to own a dream home in an ideal location! (id:51532)
Tags
| Property Summary |
|---|
| Building |
|---|
| Level | Rooms | Dimensions |
|---|---|---|
| Basement | 3pc Bathroom | Measurements not available |
| Den | 14 ft x 11 ft | |
| Family room | 26 ft x 20 ft | |
| Hobby room | 21 ft x 14 ft | |
| Main level | 2pc Ensuite bath | Measurements not available |
| 4pc Bathroom | Measurements not available | |
| Living room | 15 ft x 13 ft | |
| Dining room | 11 ft x 9 ft | |
| Kitchen | 11 ft x 8 ft | |
| Primary Bedroom | 12 ft x 11 ft | |
| Bedroom | 10 ft x 9 ft | |
| Bedroom | 10 ft x 9 ft |
| Features | |||||
|---|---|---|---|---|---|
| Cul-de-sac | Carport | Refrigerator | |||
| Central Vacuum | Washer & Dryer | Dishwasher | |||
| Window Coverings | Stove | Central air conditioning | |||





















































