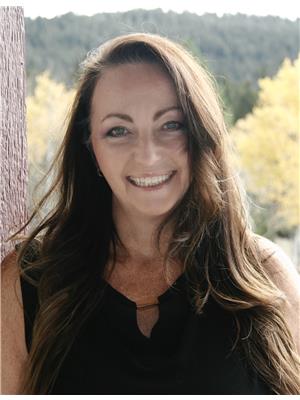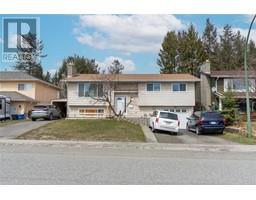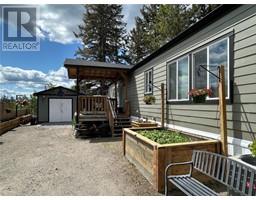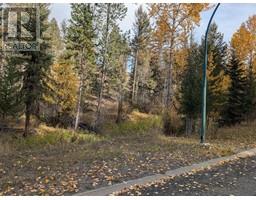431 OPAL Drive Logan Lake, Logan Lake, British Columbia, CA
Address: 431 OPAL Drive, Logan Lake, British Columbia
Summary Report Property
- MKT ID10341536
- Building TypeHouse
- Property TypeSingle Family
- StatusBuy
- Added7 weeks ago
- Bedrooms3
- Bathrooms1
- Area1603 sq. ft.
- DirectionNo Data
- Added On15 Apr 2025
Property Overview
Welcome to this bright and inviting 3-bedroom, 1-bathroom freehold townhouse, offering a fantastic layout and room to grow! The main floor features a spacious living room, dining room, and kitchen with an eating area, perfect for entertaining or everyday living. Upstairs, you'll find three comfortable bedrooms, providing a peaceful retreat at the end of the day. The lower level features a garage that was converted into potential living space and is a blank canvas—ready for your ideas! Whether you envision a cozy family room, home office, or additional living space, the possibilities are endless or you can return it back to a single car garage. An additional flex space on this level adds even more versatility to suit your needs. With some recent updates and plenty of natural light throughout, this home is move-in ready while still offering room for customization. The backyard is fenced and backs onto one of our many local parks. Enjoy the benefits of freehold ownership with no condo fees and the convenience of a great location close to amenities, schools, and recreation. (id:51532)
Tags
| Property Summary |
|---|
| Building |
|---|
| Level | Rooms | Dimensions |
|---|---|---|
| Second level | Bedroom | 11'6'' x 8'0'' |
| Bedroom | 11'5'' x 9'8'' | |
| Primary Bedroom | 13'0'' x 9'0'' | |
| 4pc Bathroom | Measurements not available | |
| Basement | Laundry room | 11'4'' x 6'0'' |
| Den | 9'2'' x 7'0'' | |
| Hobby room | 20'10'' x 11'3'' | |
| Main level | Other | 9' x 8' |
| Foyer | 11'5'' x 4'0'' | |
| Dining room | 9'8'' x 7'0'' | |
| Kitchen | 13'10'' x 6' | |
| Living room | 12'8'' x 11'10'' |
| Features | |||||
|---|---|---|---|---|---|
| Range | Refrigerator | Microwave | |||
| Washer & Dryer | |||||


































