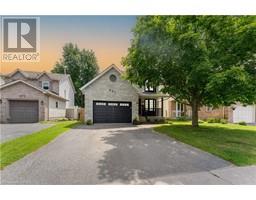64 B12 ROAD BASS LAKE, Lombardy, Ontario, CA
Address: 64 B12 ROAD, Lombardy, Ontario
Summary Report Property
- MKT ID1398157
- Building TypeHouse
- Property TypeSingle Family
- StatusBuy
- Added21 weeks ago
- Bedrooms3
- Bathrooms1
- Area0 sq. ft.
- DirectionNo Data
- Added On20 Jun 2024
Property Overview
Discover the charm of waterfront living at 64- B12 on spring-fed Bass Lake. This rustic and cozy year round 3-bedroom, 1-bathroom bungalow offers both character and functionality. You will love the views from the spacious living room and appreciate the H/E Pacific Energy wood stove on the cooler days. The property boasts a large deck which overlooks the picturesque waterfront, perfect for relaxing or entertaining. The gorgeous natural 100ft wide x 171ft deep property also features a bunky/workshop which is ideal for additional storage space. Includes propane furnace, a year round cantilever boat lift and dock system for easy access to water activities. The shoreline has a gradual slope and is approx 3-4 ft deep off the end of the dock, making it safe and accessible. Conveniently located just minutes to Rideau Ferry, Perth and Smiths Falls, this inviting home offers an ideal and comfortable escape to waterfront tranquility. *Aerial view boundary lines are approximate only. Call today! (id:51532)
Tags
| Property Summary |
|---|
| Building |
|---|
| Land |
|---|
| Level | Rooms | Dimensions |
|---|---|---|
| Main level | Living room/Dining room | 22'9" x 11'3" |
| Kitchen | 11'5" x 8'3" | |
| Primary Bedroom | 21'2" x 9'5" | |
| Bedroom | 11'3" x 9'3" | |
| Bedroom | 11'11" x 9'2" | |
| 4pc Bathroom | 9'2" x 5'11" | |
| Workshop | 18'9" x 10'2" |
| Features | |||||
|---|---|---|---|---|---|
| Private setting | Gravel | Refrigerator | |||
| Dryer | Stove | Washer | |||
| Blinds | Window air conditioner | ||||










































