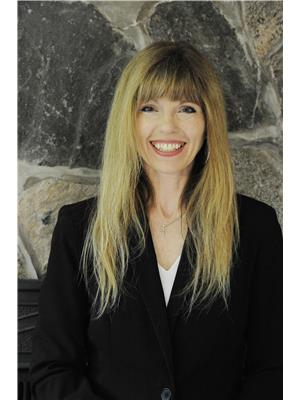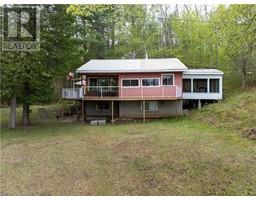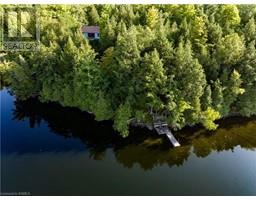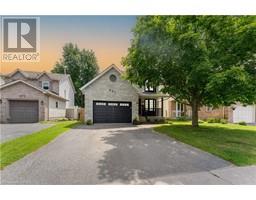7 BARBS Lane Rideau Lakes, Lombardy, Ontario, CA
Address: 7 BARBS Lane, Lombardy, Ontario
Summary Report Property
- MKT ID40636683
- Building TypeHouse
- Property TypeSingle Family
- StatusBuy
- Added12 weeks ago
- Bedrooms3
- Bathrooms1
- Area800 sq. ft.
- DirectionNo Data
- Added On22 Aug 2024
Property Overview
Gorgeous waterfront property on the Rideau System! This classic cottage has everything you would want in a cottage – beautiful, deep, clean waterfront, westerly sunset views, easy access to the water and that true cottage atmosphere. The cottage has a warm and cozy feeling with wood throughout. There are 3 bedrooms, 1 bathroom and a wonderful open layout for relaxing and entertaining at the lake. Most furnishings are included, making this a turn-key sale. There is a large deck that overlooks the lake as well as a deck down at the water – both locations would be great for family gatherings and watching the sunset! A guest cabin sits by the water with extra room for guests or family and easy access down to a shoreline dock and beautiful lakefront for swimming and boating. The lot has towering mature trees, wonderful rock features and just under 1.5 acres of land. The cottage is serviced by a lake water and has a septic system and plenty of parking. Access to the water is easy with just a few stairs that lead to deep, clean water-frontage. Big Rideau Lake is a large lake that is part of the Rideau System, which offers miles of boating opportunities as well as fishing, swimming and just exploring nature! Located approximately 25 minutes south of Perth or Smiths Falls and an easy commute to Ottawa or Kingston. Great opportunity to start enjoying cottage life! (id:51532)
Tags
| Property Summary |
|---|
| Building |
|---|
| Land |
|---|
| Level | Rooms | Dimensions |
|---|---|---|
| Main level | Bedroom | 8'5'' x 7'9'' |
| Bedroom | 10'0'' x 7'6'' | |
| Bedroom | 11'1'' x 7'7'' | |
| 4pc Bathroom | 8'7'' x 6'4'' | |
| Dining room | 16'8'' x 9'2'' | |
| Living room | 19'10'' x 12'1'' | |
| Kitchen | 12'4'' x 11'11'' |
| Features | |||||
|---|---|---|---|---|---|
| Visual exposure | Crushed stone driveway | Skylight | |||
| Country residential | Refrigerator | Stove | |||
| Window Coverings | None | ||||






































































