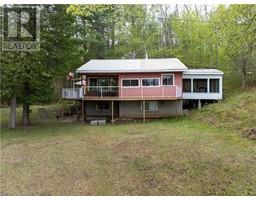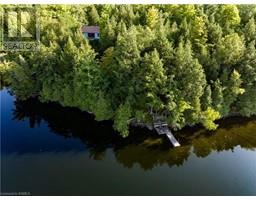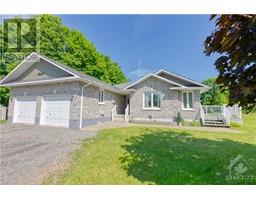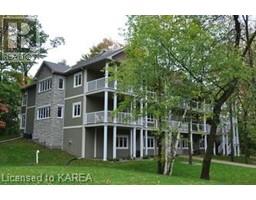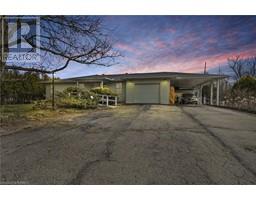60 CONCESSION Street Westport, Westport, Ontario, CA
Address: 60 CONCESSION Street, Westport, Ontario
Summary Report Property
- MKT ID40605435
- Building TypeHouse
- Property TypeSingle Family
- StatusBuy
- Added22 weeks ago
- Bedrooms3
- Bathrooms1
- Area1288 sq. ft.
- DirectionNo Data
- Added On18 Jun 2024
Property Overview
Beautifully updated home located in the charming Village of Westport! The main floor of the home consists of a large front foyer with a freshly painted staircase, a front living room and a large dining room at the rear of the house with a kitchen that has a rear door that leads to a new deck and fully fenced yard. The second floor features three bedrooms, a laundry room and a 4-pc bathroom. The home has been updated throughout with new vinyl siding and stone on the exterior, a new covered front entrance way, all new flooring, freshly painted walls as well as new appliances. The property has been nicely landscaped with gardens, fencing and has mature trees for shade. Great location in the village and walking distance to all amenities, including shopping and dining at the various cafes or restaurants. Perfect starter or retirement home! (id:51532)
Tags
| Property Summary |
|---|
| Building |
|---|
| Land |
|---|
| Level | Rooms | Dimensions |
|---|---|---|
| Second level | Laundry room | 8'7'' x 6'1'' |
| 4pc Bathroom | 10'8'' x 4'11'' | |
| Bedroom | 10'8'' x 9'8'' | |
| Bedroom | 10'10'' x 8'6'' | |
| Primary Bedroom | 13'7'' x 10'11'' | |
| Main level | Living room | 12'10'' x 12'0'' |
| Dining room | 10'5'' x 10'11'' | |
| Kitchen | 15'2'' x 10'11'' | |
| Foyer | 12'9'' x 7'10'' |
| Features | |||||
|---|---|---|---|---|---|
| Crushed stone driveway | Dishwasher | Dryer | |||
| Refrigerator | Stove | Washer | |||
| None | |||||




















































