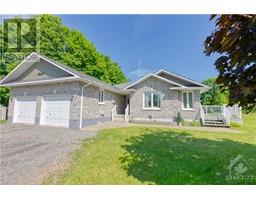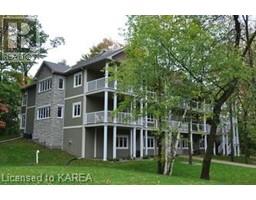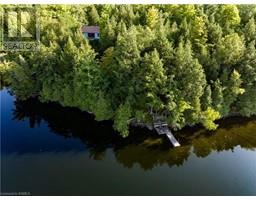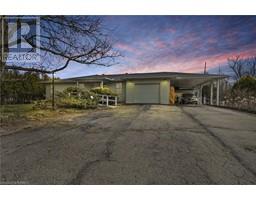2 OLD MOUNTAIN Road Rideau Lakes, Westport, Ontario, CA
Address: 2 OLD MOUNTAIN Road, Westport, Ontario
Summary Report Property
- MKT ID40631086
- Building TypeHouse
- Property TypeSingle Family
- StatusBuy
- Added14 weeks ago
- Bedrooms3
- Bathrooms1
- Area1311 sq. ft.
- DirectionNo Data
- Added On13 Aug 2024
Property Overview
Nestled just north of Westport on Old Mountain Road, this charming and well-maintained home is surrounded by mature trees, offering a peaceful retreat. The property’s prime location allows for easy access to a lovely beach and boat launch on Sand Lake and the Rideau Trail, all within walking distance. Additionally, the nearby vibrant town of Westport provides a range of amenities, including family-owned shops, restaurants, access to the Rideau System, nearby golf courses and Foley Mountain Conservation Area. Westport is a convenient distance from cities like Perth, Ottawa, and Kingston. Upon entering the home, you'll be greeted by a spacious livingroom complete with a Vermont castings woodstove. This area leads to the dining room which is adjacent to a generous recently renovated kitchen. The home features two spacious bedrooms, a 3-piece bathroom and a conveniently located laundry area on the main level. The expansive main-level deck offers breathtaking views of rolling hills and lush greenery, providing a serene escape into nature. With its elegant design and ample space, it’s perfect for hosting gatherings or simply enjoying a quiet sunset. The seamless connection between the indoor living area and the deck enhances the feeling of tranquility and connection to the picturesque country landscape. The partially developed basement features a cozy bedroom and includes additional space for storage, a dedicated workshop area and utility rooms. An exterior entrance provides convenient access to the yard. Nestled just steps into the woods, is an additional Workshop / Garage with electrical service which is divided into 2 areas - one 20’3 x 19’8 and the other 18’10 x 10’8 with an Air Compressor and Heat. This additional workshop to the property greatly enhances its functionality and offers a serene retreat for creative projects or hands-on work. (id:51532)
Tags
| Property Summary |
|---|
| Building |
|---|
| Land |
|---|
| Level | Rooms | Dimensions |
|---|---|---|
| Lower level | Workshop | 24'0'' x 20'6'' |
| Other | 22'3'' x 18'11'' | |
| Bedroom | 12'5'' x 11'0'' | |
| Utility room | 45'3'' x 26'9'' | |
| Main level | 3pc Bathroom | 6'4'' x 6'11'' |
| Foyer | 13'9'' x 8'1'' | |
| Bedroom | 10'10'' x 15'0'' | |
| Primary Bedroom | 14'4'' x 11'5'' | |
| Living room | 12'10'' x 19'0'' | |
| Dining room | 11'2'' x 10'5'' | |
| Kitchen | 11'6'' x 15'0'' |
| Features | |||||
|---|---|---|---|---|---|
| Visual exposure | Conservation/green belt | Country residential | |||
| Automatic Garage Door Opener | Attached Garage | Dishwasher | |||
| Dryer | Freezer | Microwave | |||
| Refrigerator | Stove | Washer | |||
| Window Coverings | None | ||||













































































