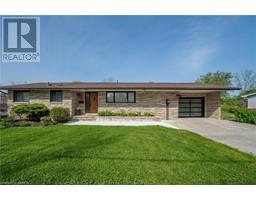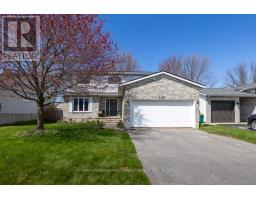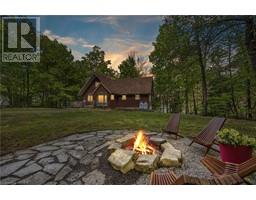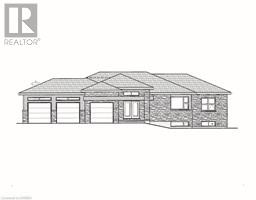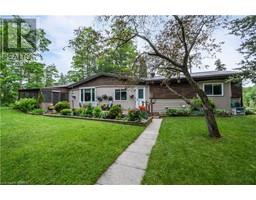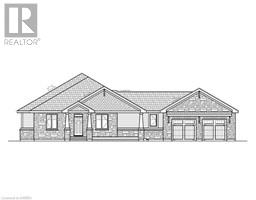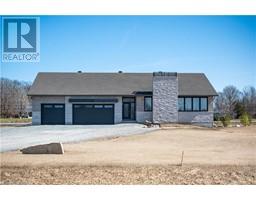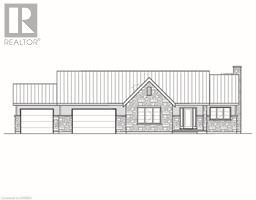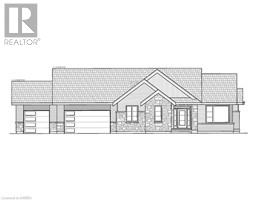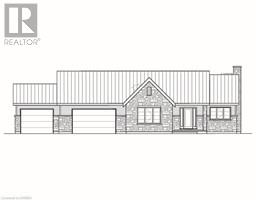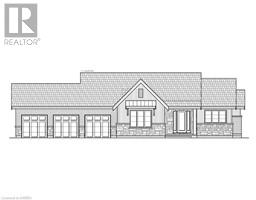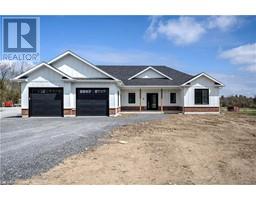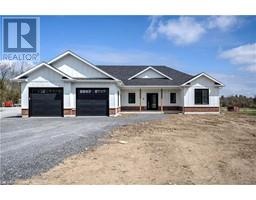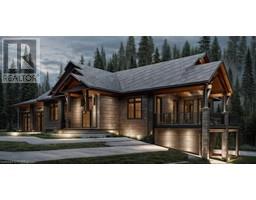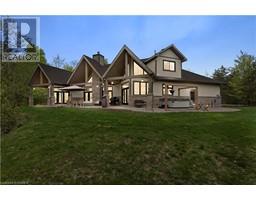32 AUTUMN RIDGE Drive 47 - Frontenac South, Inverary, Ontario, CA
Address: 32 AUTUMN RIDGE Drive, Inverary, Ontario
Summary Report Property
- MKT ID40590598
- Building TypeHouse
- Property TypeSingle Family
- StatusBuy
- Added1 weeks ago
- Bedrooms4
- Bathrooms3
- Area3125 sq. ft.
- DirectionNo Data
- Added On18 Jun 2024
Property Overview
This exquisitely appointed home showcases meticulous attention to detail. Located in the desirable Rockwood Shoreline Estates, this fully stone and brick bungalow has breath taking curb appeal and is a mere ten-minute drive from Kingston, just north of the 401. The homes in this serene community sit on expansive lots, set back from the road, offering access to two boat launches to Collins Lake. This light filled residence features distressed hickory hardwood flooring on the main level. Complementary ceramic tiles in the bathrooms and entryways seamlessly blend with the hickory flooring, enhancing the open floor plan. The kitchen boasts a large island with storage, a double sink, a gas stove, and ample granite counter space with beautiful views of the back yard. The primary bedroom, includes a private entrance to the back deck, a walk-in closet, and a fabulous ensuite bath. The basement is a versatile space with in law potential featuring a kitchenette with an island, two large bedrooms, a utility room, a storage area, and an office. Large windows and double glass doors open to an outdoor sitting area . A cast iron gas stove in the basement complements the in-floor heating system. The seller, has installed top-tier systems with exceptional attention to detail, surpassing most homes on the market. This home is loaded with upgrades and features, including ICF insulation, separate heating and cooling controls for each level, A zero clearance propane fireplace on main floor featuring a Custom mantle. You are able to heat the entire upper floor and lower floor without electricity. An outdoor Gas BBQ hookup can also be used for fire tables, lighting or radiant heaters . Experience serene living in a meticulously maintained home, nestled in a triple-A neighborhood rich with natural wildlife and tranquility. (id:51532)
Tags
| Property Summary |
|---|
| Building |
|---|
| Land |
|---|
| Level | Rooms | Dimensions |
|---|---|---|
| Lower level | Storage | 5'2'' x 9'0'' |
| Storage | 7'8'' x 15'9'' | |
| Office | 12'2'' x 12'7'' | |
| Living room/Dining room | 30'5'' x 15'3'' | |
| 3pc Bathroom | 7'6'' x 7'11'' | |
| Bedroom | 12'6'' x 15'7'' | |
| Bedroom | 16'5'' x 11'11'' | |
| Office | 12'2'' x 12'7'' | |
| Kitchen | 14'3'' x 10'10'' | |
| Main level | Bedroom | 12'7'' x 9'8'' |
| Laundry room | 9'7'' x 7'5'' | |
| 4pc Bathroom | 8'7'' x 4'5'' | |
| Full bathroom | 8'7'' x 7'11'' | |
| Primary Bedroom | 13'0'' x 14'4'' | |
| Family room | 12'2'' x 10'3'' | |
| Kitchen | 14'3'' x 9'11'' | |
| Living room/Dining room | 31'0'' x 16'8'' |
| Features | |||||
|---|---|---|---|---|---|
| Cul-de-sac | Paved driveway | Country residential | |||
| Sump Pump | Automatic Garage Door Opener | In-Law Suite | |||
| Attached Garage | Dishwasher | Dryer | |||
| Refrigerator | Satellite Dish | Stove | |||
| Water softener | Water purifier | Washer | |||
| Range - Gas | Gas stove(s) | Window Coverings | |||
| Garage door opener | Central air conditioning | ||||
























































