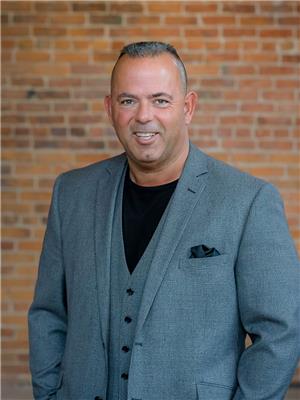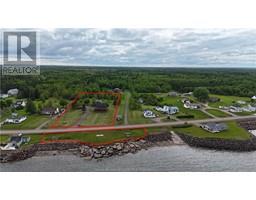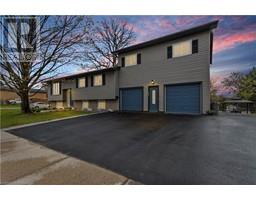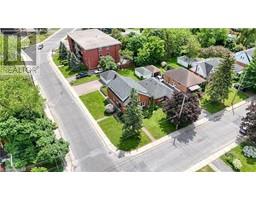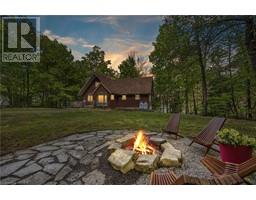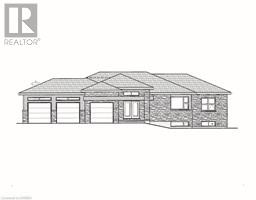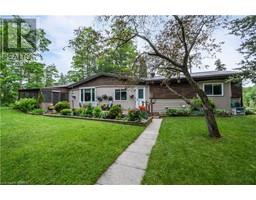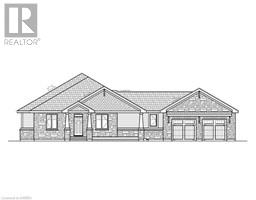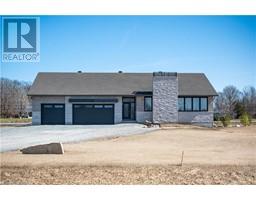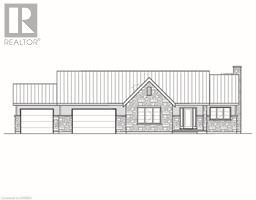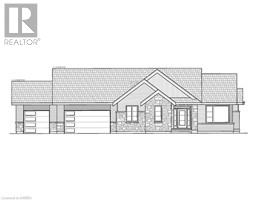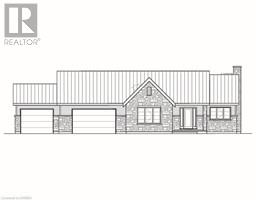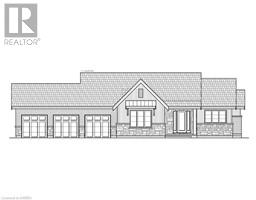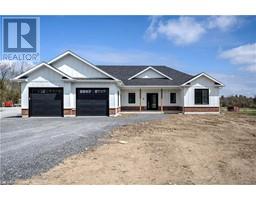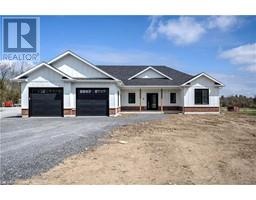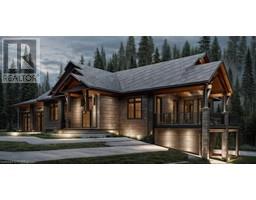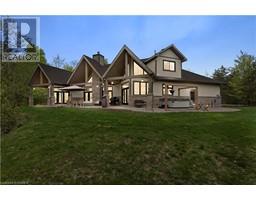3900 ROUND LAKE ROAD 47 - Frontenac South, Inverary, Ontario, CA
Address: 3900 ROUND LAKE ROAD, Inverary, Ontario
5 Beds3 Baths3698 sqftStatus: Buy Views : 194
Price
$939,000
Summary Report Property
- MKT ID40572596
- Building TypeHouse
- Property TypeSingle Family
- StatusBuy
- Added1 weeks ago
- Bedrooms5
- Bathrooms3
- Area3698 sq. ft.
- DirectionNo Data
- Added On18 Jun 2024
Property Overview
What an amazing property with tons of room for the in-laws, too. 4 bedrooms and 1.5 bathrooms. This home has had many updates over the years and shows pride of ownership. Gorgeous country kitchen with patio doors out to your deck with a hot tub and peaceful views of the countryside. Fully finished walk-out basement plus a full 1-bedroom in-law suite which allows for the extended family to live with you or use it as extra income. Only 10 minutes to Kingston. Don't miss out, schedule your private viewing today. (id:51532)
Tags
| Property Summary |
|---|
Property Type
Single Family
Building Type
House
Storeys
2
Square Footage
3698.37 sqft
Subdivision Name
47 - Frontenac South
Title
Freehold
Land Size
1.119 ac|1/2 - 1.99 acres
Parking Type
Attached Garage
| Building |
|---|
Bedrooms
Above Grade
4
Below Grade
1
Bathrooms
Total
5
Partial
1
Interior Features
Appliances Included
Dishwasher, Refrigerator, Stove
Basement Type
Full (Finished)
Building Features
Features
Country residential, In-Law Suite
Foundation Type
Poured Concrete
Style
Detached
Architecture Style
2 Level
Square Footage
3698.37 sqft
Fire Protection
Smoke Detectors
Heating & Cooling
Cooling
Central air conditioning
Heating Type
Forced air
Utilities
Utility Type
Electricity(Available),Telephone(Available)
Utility Sewer
Septic System
Water
Drilled Well
Exterior Features
Exterior Finish
Brick Veneer, Vinyl siding
Neighbourhood Features
Community Features
Quiet Area, School Bus
Amenities Nearby
Park
Parking
Parking Type
Attached Garage
Total Parking Spaces
12
| Land |
|---|
Other Property Information
Zoning Description
RU
| Level | Rooms | Dimensions |
|---|---|---|
| Second level | Laundry room | 6'7'' x 9'10'' |
| Bedroom | 11'4'' x 17'4'' | |
| Bedroom | 11'6'' x 17'4'' | |
| Bedroom | 17'1'' x 12'2'' | |
| Primary Bedroom | 17'9'' x 12'1'' | |
| 5pc Bathroom | 11'4'' x 10'7'' | |
| Basement | Recreation room | 22'5'' x 32'8'' |
| Utility room | 11'6'' x 16'4'' | |
| 4pc Bathroom | 5'6'' x 11'5'' | |
| Bedroom | 11'9'' x 13'11'' | |
| Family room | 22'0'' x 16'7'' | |
| Kitchen | 9'9'' x 8'10'' | |
| Main level | Laundry room | 11'3'' x 7'0'' |
| Family room | 12'10'' x 21'7'' | |
| Office | 9'10'' x 21'7'' | |
| 2pc Bathroom | 5'9'' x 5'11'' | |
| Living room | 23'4'' x 11'10'' | |
| Dining room | 9'6'' x 12'0'' | |
| Kitchen | 20'8'' x 12'0'' |
| Features | |||||
|---|---|---|---|---|---|
| Country residential | In-Law Suite | Attached Garage | |||
| Dishwasher | Refrigerator | Stove | |||
| Central air conditioning | |||||



















































