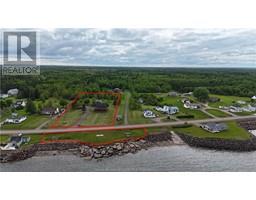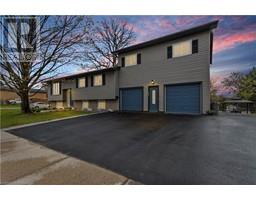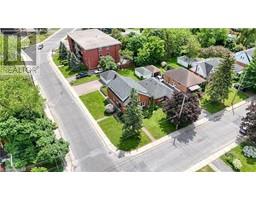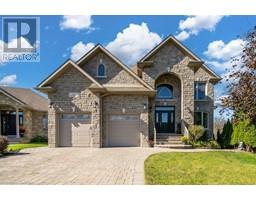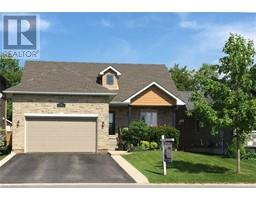29 SEVENTH Avenue 22 - East of Sir John A. Blvd, Kingston, Ontario, CA
Address: 29 SEVENTH Avenue, Kingston, Ontario
4 Beds2 Baths1788 sqftStatus: Buy Views : 853
Price
$649,000
Summary Report Property
- MKT ID40549587
- Building TypeHouse
- Property TypeSingle Family
- StatusBuy
- Added1 weeks ago
- Bedrooms4
- Bathrooms2
- Area1788 sq. ft.
- DirectionNo Data
- Added On18 Jun 2024
Property Overview
Great downtown property with tons of room for the large family or investor looking to maximize with 4 good-sized bedrooms. The 2 back bedrooms have access to a nice deck overlooking the backyard. The home has a beautiful newer kitchen with an open concept to a large living room. The bathroom has also been updated and gorgeous. The big basement has a rough-in for another bathroom and awaits your finishing touches. Tons of parking under the carport or in the detached garage. The house was completely renovated about 10 years ago when the second floor was added. Garage shingle app. 3 years old. Basement spray foamed and drywalled, too. (id:51532)
Tags
| Property Summary |
|---|
Property Type
Single Family
Building Type
House
Storeys
2
Square Footage
1788 sqft
Subdivision Name
22 - East of Sir John A. Blvd
Title
Freehold
Land Size
0.096 ac|under 1/2 acre
Parking Type
Detached Garage,Carport
| Building |
|---|
Bedrooms
Above Grade
4
Bathrooms
Total
4
Partial
1
Interior Features
Appliances Included
Dishwasher, Dryer, Refrigerator, Stove, Washer
Basement Type
Full (Unfinished)
Building Features
Foundation Type
Block
Style
Detached
Architecture Style
2 Level
Square Footage
1788 sqft
Structures
Porch
Heating & Cooling
Cooling
Central air conditioning
Heating Type
Forced air
Utilities
Utility Type
Electricity(Available),Natural Gas(Available),Telephone(Available)
Water
Municipal water
Exterior Features
Exterior Finish
Vinyl siding
Neighbourhood Features
Community Features
School Bus
Amenities Nearby
Park, Place of Worship, Playground, Public Transit, Schools, Shopping
Parking
Parking Type
Detached Garage,Carport
Total Parking Spaces
5
| Land |
|---|
Other Property Information
Zoning Description
Residential - A5
| Level | Rooms | Dimensions |
|---|---|---|
| Second level | 4pc Bathroom | 9'4'' x 6'11'' |
| Bedroom | 9'8'' x 13'5'' | |
| Bedroom | 13'11'' x 13'5'' | |
| Bedroom | 14'0'' x 9'1'' | |
| Primary Bedroom | 14'0'' x 11'3'' | |
| Basement | Utility room | 22'3'' x 22'3'' |
| Main level | 2pc Bathroom | 5'11'' x 4'11'' |
| Living room | 13'10'' x 13'4'' | |
| Dining room | 17'10'' x 11'2'' | |
| Kitchen | 20'1'' x 12'7'' |
| Features | |||||
|---|---|---|---|---|---|
| Detached Garage | Carport | Dishwasher | |||
| Dryer | Refrigerator | Stove | |||
| Washer | Central air conditioning | ||||


































