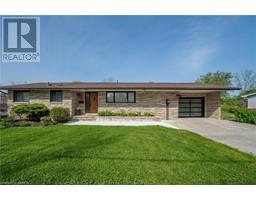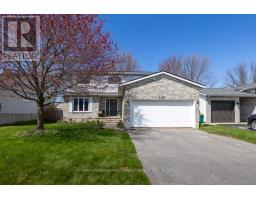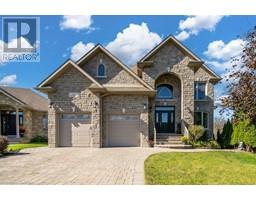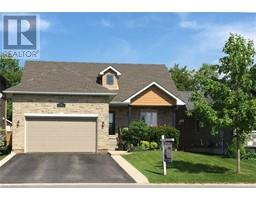801 DANBURY Road 37 - South of Taylor-Kidd Blvd, Kingston, Ontario, CA
Address: 801 DANBURY Road, Kingston, Ontario
Summary Report Property
- MKT ID40595657
- Building TypeHouse
- Property TypeSingle Family
- StatusBuy
- Added1 weeks ago
- Bedrooms4
- Bathrooms2
- Area1956 sq. ft.
- DirectionNo Data
- Added On18 Jun 2024
Property Overview
Welcome to your perfect family home nestled in the prestigious Bayridge area, boasting a coveted location backing onto Ashton Park. This stunning four-bedroom, two-bathroom raised bungalow offers the ultimate blend of comfort, style, and convenience. The upper level features an inviting open concept layout, creating a seamless flow between living spaces. Enjoy the modern luxury of two fully updated baths showcasing sleek tile, and basement bathroom in floor heat. Venture downstairs to discover the potential for in-law accommodations with a second kitchen and spacious family room area, perfect for entertaining guests or accommodating extended family members. Step outside onto the expansive back deck and immerse yourself in the tranquility of the park-like setting, complete with a generous yard, storage shed, and heated workshop, offering endless possibilities for outdoor enjoyment and recreation. Located in a highly desirable area known for its excellent schools and convenient access to public transportation, this property offers the perfect balance of suburban serenity and urban convenience. With low-maintenance living and abundant amenities, this home is sure to exceed your expectations. (id:51532)
Tags
| Property Summary |
|---|
| Building |
|---|
| Land |
|---|
| Level | Rooms | Dimensions |
|---|---|---|
| Basement | 4pc Bathroom | 10'10'' x 7'4'' |
| Bedroom | 11'7'' x 12'8'' | |
| Utility room | 6'4'' x 7'2'' | |
| Bedroom | 13'5'' x 10'3'' | |
| Family room | 11'3'' x 11'4'' | |
| Kitchen | 11'3'' x 8'8'' | |
| Laundry room | Measurements not available | |
| Main level | 5pc Bathroom | 8'2'' x 8'6'' |
| Bedroom | 11'7'' x 10'0'' | |
| Primary Bedroom | 12'4'' x 15'2'' | |
| Dining room | 9'5'' x 10'4'' | |
| Kitchen | 10'1'' x 10'4'' | |
| Living room | 18'9'' x 20'9'' |
| Features | |||||
|---|---|---|---|---|---|
| Paved driveway | Central Vacuum | Dishwasher | |||
| Dryer | Refrigerator | Stove | |||
| Washer | Microwave Built-in | Central air conditioning | |||













































































