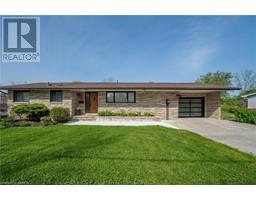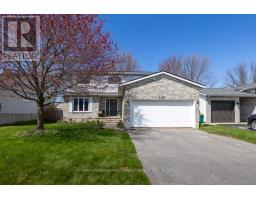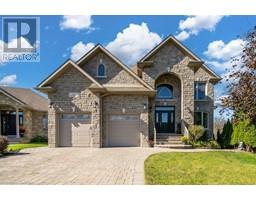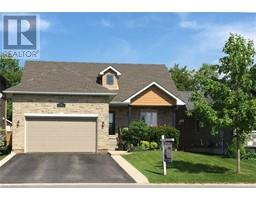3340 LOUGHBOROUGH Drive 44 - City North of 401, Kingston, Ontario, CA
Address: 3340 LOUGHBOROUGH Drive, Kingston, Ontario
Summary Report Property
- MKT ID40597357
- Building TypeHouse
- Property TypeSingle Family
- StatusBuy
- Added1 weeks ago
- Bedrooms3
- Bathrooms2
- Area1382 sq. ft.
- DirectionNo Data
- Added On18 Jun 2024
Property Overview
Lake living at its best on beautiful Loughborough lake. This charming year-round home nestled along the shore features 3 bedrooms, 2 baths, a dock, boathouse, and level frontage. Wake up every morning to a breathtaking view of the lake. The cozy interior boasts an open-concept chef's kitchen with granite countertops and a spacious eating area, complemented by a Hearthstone ceramic woodstove and a family room with stunning lake views from every angle on the main floor. Upstairs, the 3 bedrooms and family bathroom offer comfort and convenience, with the primary bedroom's that features a walk in closet and a balcony ready for you to enjoy your morning coffee on.Focused on maximizing waterfront enjoyment, this home includes a boathouse with electronic railway system so your boat gets tucked away after each use. Perfect for launching your water toys and exploring this sought-after lake. Unwind year-round in the hot tub right off the deck, soaking in the tranquil lake views. Situated just 20 minutes north of Kingston off Sydenham Road,This property combines city Convenience with the serenity of waterfront living. Don't miss the opportunity to experience nature and lake. (id:51532)
Tags
| Property Summary |
|---|
| Building |
|---|
| Land |
|---|
| Level | Rooms | Dimensions |
|---|---|---|
| Second level | Bedroom | 9'2'' x 12'6'' |
| Bedroom | 9'1'' x 8'10'' | |
| Primary Bedroom | 14'11'' x 12'8'' | |
| Full bathroom | Measurements not available | |
| Main level | Laundry room | 16'4'' x 7'0'' |
| 4pc Bathroom | Measurements not available | |
| Living room | 11'4'' x 11'7'' | |
| Dining room | 22'4'' x 9'8'' | |
| Kitchen | 16'10'' x 14'0'' | |
| Foyer | 6'2'' x 8'11'' |
| Features | |||||
|---|---|---|---|---|---|
| Visual exposure | Crushed stone driveway | Country residential | |||
| Sump Pump | Detached Garage | Dishwasher | |||
| Dryer | Refrigerator | Stove | |||
| Washer | Hot Tub | Central air conditioning | |||













































































