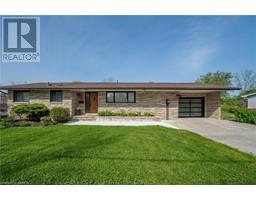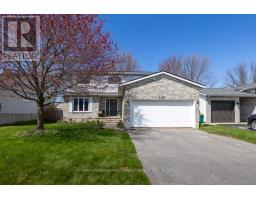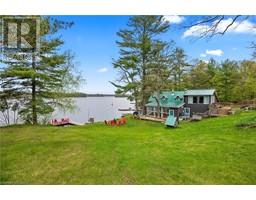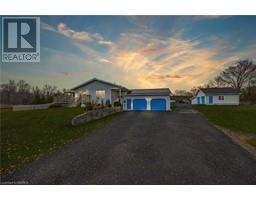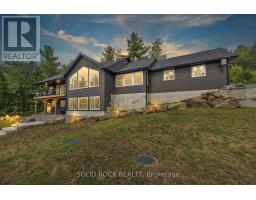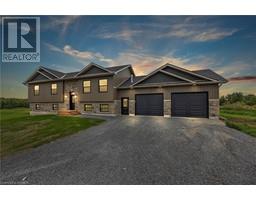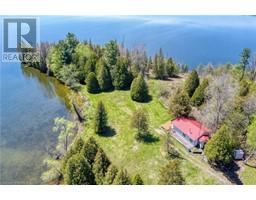308B HENRY Road 47 - Frontenac South, South Frontenac, Ontario, CA
Address: 308B HENRY Road, South Frontenac, Ontario
Summary Report Property
- MKT ID40597347
- Building TypeHouse
- Property TypeSingle Family
- StatusBuy
- Added1 weeks ago
- Bedrooms3
- Bathrooms1
- Area860 sq. ft.
- DirectionNo Data
- Added On18 Jun 2024
Property Overview
Welcome to this cozy cottage on 30 Island Lake in Godfrey! This charming cottage offers rustic charm, providing an idyllic escape from the hustle and bustle of city life.Nestled amidst the serene beauty of nature, this cozy cottage features three bedrooms plus a loft, offering ample space for family and guests to unwind. With a three-piece bath. Cozy freplace for the colder season.Step outside onto the three-level deck, where panoramic views of the lake await. Perfect for dining, sunbathing, or simply soaking in the breathtaking scenery, this deck is sure to be the heart of your outdoor living space.Just a few steps to the sand beach that gently slopes into the lake, where endless hours of fun and relaxation await. Whether you're building sandcastles with the kids or enjoying a leisurely swim you will fnd crystal-clear waters, the beach offers endless opportunities for recreation.For the avid angler, the lake boasts awesome fshing opportunities, ensuring thrilling adventures on the water. Cast your line and reel in the catch of the day as you immerse yourself in the tranquility of your surroundings. Located just 45 minutes from Kingston, this cottage offers the perfect blend of seclusion and convenience. Escape the chaos of everyday life and embrace the peace and serenity lakeside living (id:51532)
Tags
| Property Summary |
|---|
| Building |
|---|
| Land |
|---|
| Level | Rooms | Dimensions |
|---|---|---|
| Second level | Loft | 13'2'' x 13'2'' |
| Main level | Bedroom | 9'2'' x 5'3'' |
| Bedroom | 9'2'' x 7'5'' | |
| Bedroom | 9'2'' x 9'7'' | |
| 3pc Bathroom | 5'11'' x 6'5'' | |
| Kitchen | 5'11'' x 16'4'' | |
| Living room | 13'2'' x 13'2'' | |
| Dining room | 13'2'' x 9'7'' |
| Features | |||||
|---|---|---|---|---|---|
| Crushed stone driveway | Country residential | Refrigerator | |||
| Stove | None | ||||














































