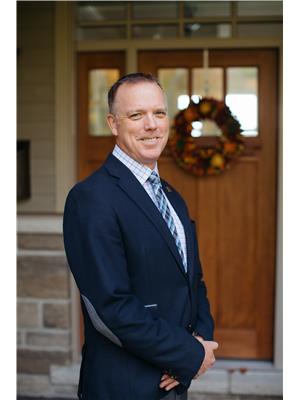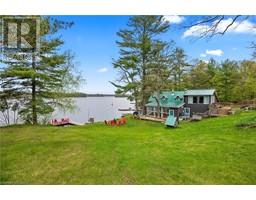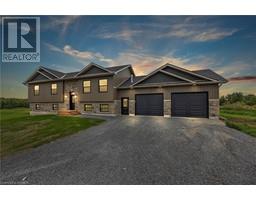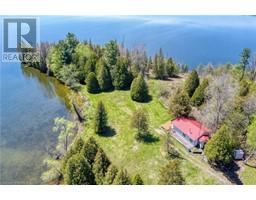4895 WALLACE Road 47 - Frontenac South, South Frontenac, Ontario, CA
Address: 4895 WALLACE Road, South Frontenac, Ontario
Summary Report Property
- MKT ID40592158
- Building TypeHouse
- Property TypeSingle Family
- StatusBuy
- Added1 weeks ago
- Bedrooms4
- Bathrooms2
- Area3021 sq. ft.
- DirectionNo Data
- Added On18 Jun 2024
Property Overview
Classic Country Homestead with large rear addition. This home features beautiful features of yesteryear plus the addtional benefit of today's sought after features such as a huge master bedroom & large Great Room for the friend & family gatherings. As you pull up to the home you can't help but notice the wrap around covered porch & imagine spending your evenings & weekends relaxing there. Inside the main entrance you'll find a classic Centre Hall plan & gorgeous staircase along with the formal dining to one side as well as the fomal living room converted to a fantastic bar/entertainment room. The eat-in kitchen along & main floor laundry/mud room complete the charm of the original homestead. The rear addition to the home brings the convenience of modern needs and wants with the huge great room with cozy wood stove and lots of room for the entertainers. Upstairs you will find the 3 spacious bedrooms and large main bathroom along with the massive master bedroom. The 3.2 Acre lot is a wonderful mix of privacy, & tranquility complemented by a wonderful in-ground pool & pasture. Just a short drive north of the city. (id:51532)
Tags
| Property Summary |
|---|
| Building |
|---|
| Land |
|---|
| Level | Rooms | Dimensions |
|---|---|---|
| Second level | 4pc Bathroom | 12'8'' x 11'4'' |
| Bedroom | 11'9'' x 11'3'' | |
| Bedroom | 12'6'' x 11'9'' | |
| Bedroom | 14'4'' x 12'8'' | |
| Primary Bedroom | 23'2'' x 23'3'' | |
| Main level | 3pc Bathroom | 8'1'' x 5'8'' |
| Great room | 23'5'' x 23'3'' | |
| Laundry room | 10'6'' x 10'6'' | |
| Kitchen | 12'7'' x 9'3'' | |
| Breakfast | 11'9'' x 9'11'' | |
| Family room | 15'11'' x 13'0'' | |
| Dining room | 11'5'' x 14'1'' | |
| Foyer | 7'5'' x 5'8'' |
| Features | |||||
|---|---|---|---|---|---|
| Southern exposure | Country residential | Dishwasher | |||
| Dryer | Refrigerator | Stove | |||
| Washer | None | ||||
































































