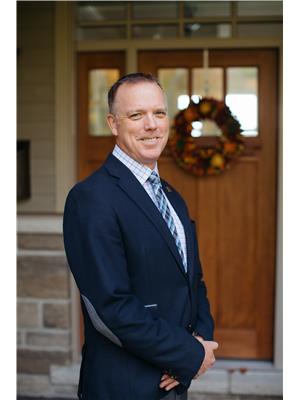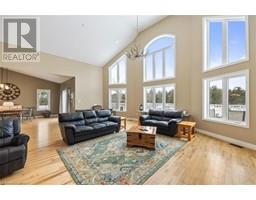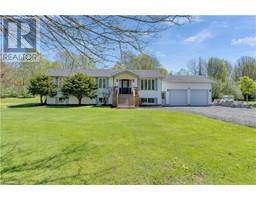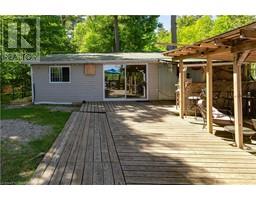4657 BELLROCK Road 47 - Frontenac South, Verona, Ontario, CA
Address: 4657 BELLROCK Road, Verona, Ontario
Summary Report Property
- MKT ID40606162
- Building TypeHouse
- Property TypeSingle Family
- StatusBuy
- Added1 weeks ago
- Bedrooms3
- Bathrooms2
- Area1850 sq. ft.
- DirectionNo Data
- Added On17 Jun 2024
Property Overview
Welcome home to 4657 Bellrock Road. Just 25 minutes from Kingston, custom-built 3 bed, 2 bath home. Convenience of one floor living with features such as in floor heating, hardwood floors throughout, a massive open-concept living space ideal for entertaining friends & family, custom kitchen with Island. Outstanding master suite of your dreams, with TWO walk-in closets, a luxurious 4pc bathroom featuring a clawfoot bathtub, double sinks and a walk-in shower. The two secondary bedrooms are located away from the Master Bedroom with easy access to the main bathroom. The Dining area is also open and spacious with a 5' patio door overlooking the rear yard & deck. Large deck with awning for outdoor entertaining, 2-car attached garage, an outbuilding that is perfect for a workshop, bunk house, or storage shed. Don't forget the Generac Propane Generator and all situated on 2.13 Acres. (id:51532)
Tags
| Property Summary |
|---|
| Building |
|---|
| Land |
|---|
| Level | Rooms | Dimensions |
|---|---|---|
| Main level | Utility room | 7'2'' x 7'0'' |
| Laundry room | 8'5'' x 7'2'' | |
| Den | 8'1'' x 5'7'' | |
| Foyer | 6'2'' x 5'5'' | |
| 5pc Bathroom | 14'3'' x 9'4'' | |
| 3pc Bathroom | 7'5'' x 5'7'' | |
| Bedroom | 11'6'' x 11'0'' | |
| Bedroom | 11'6'' x 11'0'' | |
| Primary Bedroom | 11'6'' x 11'0'' | |
| Living room | 22'8'' x 15'4'' | |
| Dining room | 15'8'' x 10'1'' | |
| Kitchen | 15'8'' x 12'7'' |
| Features | |||||
|---|---|---|---|---|---|
| Country residential | Automatic Garage Door Opener | Attached Garage | |||
| Dishwasher | Dryer | Refrigerator | |||
| Stove | Water softener | Washer | |||
| Window Coverings | Garage door opener | None | |||



































































