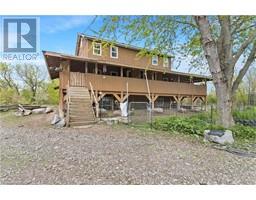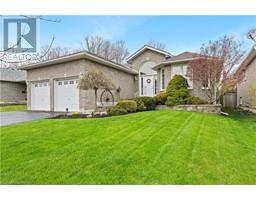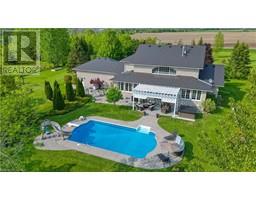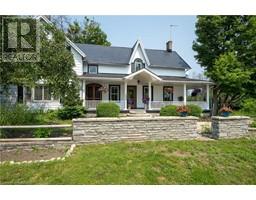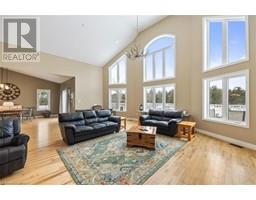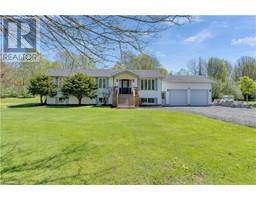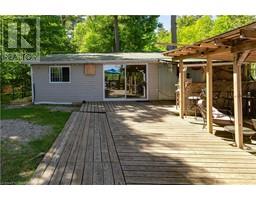6130 FIRST LAKE Road 47 - Frontenac South, Verona, Ontario, CA
Address: 6130 FIRST LAKE Road, Verona, Ontario
Summary Report Property
- MKT ID40597176
- Building TypeHouse
- Property TypeSingle Family
- StatusBuy
- Added1 weeks ago
- Bedrooms3
- Bathrooms3
- Area1355 sq. ft.
- DirectionNo Data
- Added On18 Jun 2024
Property Overview
This stunning custom-built bungalow nestled along the banks of Depot Creek offers a peaceful retreat with picturesque views of the flowing water and tranquil sounds of the falls. Enjoy gorgeous sunrises over the water and sunsets from your front porch. The open concept layout boasts vaulted ceilings, beautiful hardwood floors, and a cozy woodstove, creating a warm and inviting atmosphere. The spacious kitchen features ample counter and storage space, a large island, and plenty of natural light streaming in through the windows. The dining area opens up to a partial wrap-around deck, perfect for enjoying meals while taking in the stunning views of the water. The meticulously landscaped yard adds to the charm of the property, creating a serene outdoor oasis. The main level also includes a sitting room that can easily be used as an office, a luxurious primary bedroom, and a well-appointed 4 pc bath, plus an additional 3 pc bath. Descend the gorgeous wood stairs to the lower level, where you'll find a second living room with a walkout to the backyard, two additional bedrooms, a 3 pc bathroom, a convenient laundry room, and a utility room with extra storage space. With its peaceful waterfront location and thoughtful design elements throughout, this bungalow offers a rare opportunity to live in harmony with nature while enjoying the comforts of modern living. Updates include steel roof and heat trace. Only minutes to the sweet village of Verona and 25 minutes to Kingston. Don't miss your chance to make this dream home your own! (id:51532)
Tags
| Property Summary |
|---|
| Building |
|---|
| Land |
|---|
| Level | Rooms | Dimensions |
|---|---|---|
| Basement | Utility room | 17'1'' x 10'2'' |
| 3pc Bathroom | 6'6'' x 10'2'' | |
| Bedroom | 9'6'' x 13'3'' | |
| Bedroom | 11'0'' x 13'2'' | |
| Recreation room | 23'11'' x 20'1'' | |
| Main level | 4pc Bathroom | 11'8'' x 6'11'' |
| Primary Bedroom | 11'7'' x 21'11'' | |
| 3pc Bathroom | 5'10'' x 7'10'' | |
| Sitting room | 10'9'' x 11'5'' | |
| Kitchen | 11'8'' x 18'2'' | |
| Dining room | 11'8'' x 7'8'' | |
| Living room | 23'0'' x 26'3'' |
| Features | |||||
|---|---|---|---|---|---|
| Crushed stone driveway | Country residential | Central air conditioning | |||























































