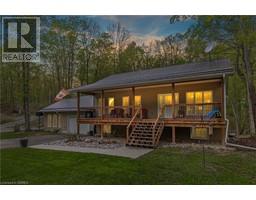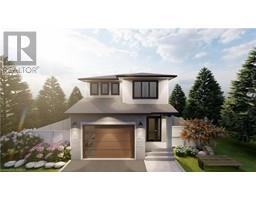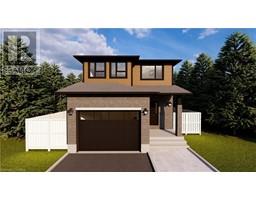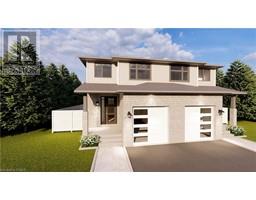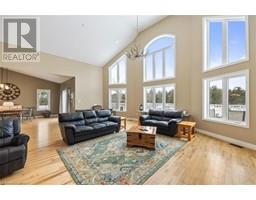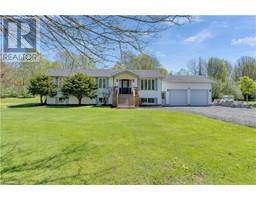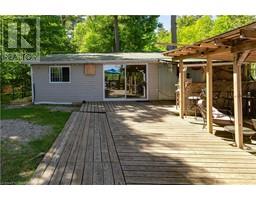6161 BANK Street 47 - Frontenac South, Verona, Ontario, CA
Address: 6161 BANK Street, Verona, Ontario
3 Beds2 Baths1340 sqftStatus: Buy Views : 450
Price
$689,900
Summary Report Property
- MKT ID40607781
- Building TypeHouse
- Property TypeSingle Family
- StatusBuy
- Added1 weeks ago
- Bedrooms3
- Bathrooms2
- Area1340 sq. ft.
- DirectionNo Data
- Added On18 Jun 2024
Property Overview
WELCOME HOME TO 6161 BANK STREET. SITTING ON JUST OVER 1 ACRE PRIVATE LOT, THIS 1340 SQ/FT ELEVATED BUNGALOW FEATURES VAULTED CEILINGS AND LAMINATE FLOORING THROUGHOUT THE ENTIRE MAIN LEVEL. THE HOME OFFERS 3 SPACIOUS BEDROOMS COMPLETE WITH 3 PC ENSUITE BATH AND A 4 PC MAIN BATH ALONG WITH AN OPEN CONCEPT KITCHEN /DINING ROOMS WITH PATIO DOORS LEADING TO A LARGE, PRIVATE DECK. THE NEWLY UPDATED KITCHEN FEATURES GRANITE COUNTERTOPS AND AN OVERSIZED KITCHEN ISLAND INCLUDING A WINE COOLER. THE FULL UNFINISHED BASEMENT INCLUDES 3PC ROUGH-IN FOR FUTURE BATH AND LARGE WINDOWS FOR FUTURE LIVING SPACE OR BEDROOM(S). DON’T MISS OUT! (id:51532)
Tags
| Property Summary |
|---|
Property Type
Single Family
Building Type
House
Storeys
1
Square Footage
1340 sqft
Subdivision Name
47 - Frontenac South
Title
Freehold
Land Size
1.087 ac|1/2 - 1.99 acres
Built in
2017
Parking Type
Attached Garage
| Building |
|---|
Bedrooms
Above Grade
3
Bathrooms
Total
3
Interior Features
Appliances Included
Dishwasher, Dryer, Refrigerator, Stove, Washer
Basement Type
Full (Unfinished)
Building Features
Features
Crushed stone driveway, Country residential
Foundation Type
Poured Concrete
Style
Detached
Architecture Style
Raised bungalow
Square Footage
1340 sqft
Rental Equipment
Propane Tank
Heating & Cooling
Cooling
Central air conditioning
Heating Type
Forced air
Utilities
Utility Sewer
Septic System
Water
Drilled Well
Exterior Features
Exterior Finish
Vinyl siding
Neighbourhood Features
Community Features
Quiet Area
Amenities Nearby
Golf Nearby
Parking
Parking Type
Attached Garage
Total Parking Spaces
8
| Land |
|---|
Other Property Information
Zoning Description
UR1
| Level | Rooms | Dimensions |
|---|---|---|
| Basement | Recreation room | 42'10'' x 26'5'' |
| Main level | 3pc Bathroom | 6'6'' x 7'4'' |
| Primary Bedroom | 11'11'' x 14'3'' | |
| Bedroom | 10'11'' x 9'11'' | |
| Bedroom | 10'11'' x 9'1'' | |
| 4pc Bathroom | 4'10'' x 7'4'' | |
| Kitchen | 12'2'' x 10'11'' | |
| Dining room | 12'2'' x 10'8'' | |
| Living room | 14'9'' x 21'7'' |
| Features | |||||
|---|---|---|---|---|---|
| Crushed stone driveway | Country residential | Attached Garage | |||
| Dishwasher | Dryer | Refrigerator | |||
| Stove | Washer | Central air conditioning | |||













































