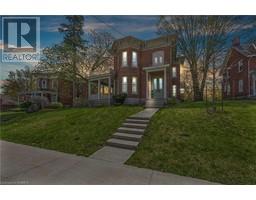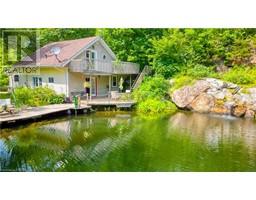5937 DAVEY Drive 47 - Frontenac South, Verona, Ontario, CA
Address: 5937 DAVEY Drive, Verona, Ontario
Summary Report Property
- MKT ID40594267
- Building TypeHouse
- Property TypeSingle Family
- StatusBuy
- Added22 weeks ago
- Bedrooms4
- Bathrooms3
- Area3306 sq. ft.
- DirectionNo Data
- Added On18 Jun 2024
Property Overview
This completely renovated rural gem sits on an acre lot with 10 additional acres of mature hardwood and 580 ft of frontage on beautiful Hardwood Creek, with easy boat access to Verona Lake and beyond. This beautiful and bright 4 bedroom / 3 bath home has been thoroughly renovated inside and out over the last 5 years with a new metal roof, new kitchen and bathrooms, flooring, drywall, electrical and most recently, a brand new furnace, submersible pump, back deck & more. The huge, open basement with a separate walk-up entrance provides tons of storage, the laundry area, an amazing workshop, cold room and all the home mechanical equipment. This exceptional property has been meticulously renovated and, together with the 10 additional acres of spectacular wooded waterfront, presents an amazing home in a very private rural setting while just being 25 mins from the west end of Kingston. (id:51532)
Tags
| Property Summary |
|---|
| Building |
|---|
| Land |
|---|
| Level | Rooms | Dimensions |
|---|---|---|
| Second level | Bedroom | 15'0'' x 7'10'' |
| Bedroom | 15'0'' x 10'4'' | |
| 5pc Bathroom | 10'0'' x 7'1'' | |
| Full bathroom | 10'0'' x 7'3'' | |
| Primary Bedroom | 14'0'' x 11'9'' | |
| Basement | Utility room | 14'7'' x 10'6'' |
| Workshop | 33'4'' x 10'8'' | |
| Storage | 44'2'' x 14'5'' | |
| Main level | Kitchen | 17'3'' x 11'0'' |
| 5pc Bathroom | Measurements not available | |
| Bedroom | 11'1'' x 9'10'' | |
| Dining room | 17'8'' x 11'7'' | |
| Living room | 28'2'' x 15'0'' | |
| Foyer | 8'2'' x 5'10'' |
| Features | |||||
|---|---|---|---|---|---|
| Cul-de-sac | Paved driveway | Crushed stone driveway | |||
| Country residential | Dishwasher | Dryer | |||
| Refrigerator | Washer | Range - Gas | |||
| Microwave Built-in | Central air conditioning | ||||































































