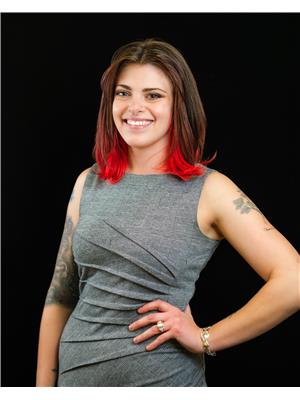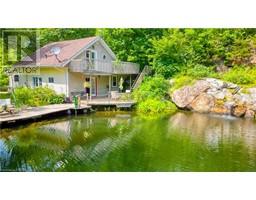6724 HIGHWAY 38 47 - Frontenac South, Verona, Ontario, CA
Address: 6724 HIGHWAY 38, Verona, Ontario
Summary Report Property
- MKT ID40626994
- Building TypeHouse
- Property TypeSingle Family
- StatusBuy
- Added14 weeks ago
- Bedrooms5
- Bathrooms2
- Area2872 sq. ft.
- DirectionNo Data
- Added On12 Aug 2024
Property Overview
Indulge in the perfect blend of residential bliss and entrepreneurial flair within this captivating Century Home. Originally designed for family comfort with five generously-sized bedrooms, this residence offers a unique opportunity to embrace both tranquil living and limitless business potential. Step into the grand foyer, where cherished memories of family gatherings merge seamlessly with visions of bustling clientele as you embark on your entrepreneurial journey. Here, the charm of traditional residential living intertwines effortlessly with the promise of commerce, providing an idyllic backdrop for your business endeavors. From a cozy medical office catering to the community's needs to a charming bake shop filling the air with irresistible aromas, the options are boundless. Situated just moments from Kingston, this home's prime location ensures visibility and accessibility, inviting residents and patrons alike to immerse themselves in its timeless allure. With over 3000 sq ft of space, including two inviting wraparound porches and a sprawling deck near Verona (Rock) Lake, every corner exudes warmth and opportunity. Ascend to the lofty attic loft, where soaring vaulted ceilings inspire dreams of transformation—a private theater for intimate movie nights, a creative haven for artists, or a rejuvenating retreat for wellness activities. As you wander through the character-rich interiors—towering ceilings, a majestic staircase, and the inviting embrace of pine floors you'll uncover the true essence of harmonizing residential comfort with entrepreneurial spirit. Don't let this extraordinary opportunity slip away. Embrace the chance to seamlessly weave your personal and professional worlds together within the walls of this timeless Century Home—a sanctuary where dreams flourish amidst the embrace of history and endless possibility. (id:51532)
Tags
| Property Summary |
|---|
| Building |
|---|
| Land |
|---|
| Level | Rooms | Dimensions |
|---|---|---|
| Second level | Bedroom | 12'1'' x 13'5'' |
| Bedroom | 13'1'' x 12'3'' | |
| Bedroom | 14'6'' x 10'7'' | |
| Bedroom | 14'0'' x 10'9'' | |
| 4pc Bathroom | 7'10'' x 7'8'' | |
| Third level | Bonus Room | 29'9'' x 29'2'' |
| Main level | Foyer | 12'11'' x 12'1'' |
| Porch | 11'9'' x 6'0'' | |
| Primary Bedroom | 18'10'' x 11'6'' | |
| Office | 11'0'' x 10'7'' | |
| Laundry room | Measurements not available | |
| Kitchen | 12'11'' x 12'1'' | |
| Family room | 18'9'' x 12'1'' | |
| Dining room | 18'7'' x 12'5'' | |
| 4pc Bathroom | 8'11'' x 9'1'' |
| Features | |||||
|---|---|---|---|---|---|
| Corner Site | Visual exposure | Crushed stone driveway | |||
| Dishwasher | Refrigerator | Stove | |||
| Microwave Built-in | None | ||||




























































