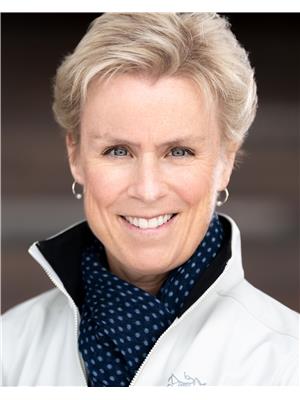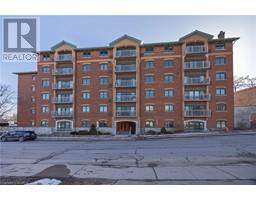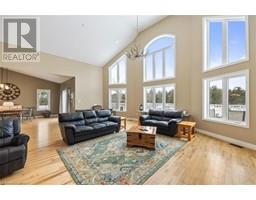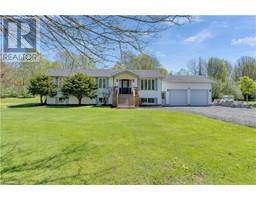1119 WILLY'S Lane 47 - Frontenac South, Verona, Ontario, CA
Address: 1119 WILLY'S Lane, Verona, Ontario
Summary Report Property
- MKT ID40595581
- Building TypeHouse
- Property TypeSingle Family
- StatusBuy
- Added1 weeks ago
- Bedrooms2
- Bathrooms1
- Area690 sq. ft.
- DirectionNo Data
- Added On17 Jun 2024
Property Overview
Fourteen island lake is a beautiful lake and a real treasure in the South Frontenac township area. If fishing, boating, swimming, and relaxing are on your bucket list, this lake will not disappoint. It is very easily accessed (25 min from Kingston) and a short drive down very manageable roads . A beautiful canopy of trees lines Willy's lane and leads you to this amazing property overlooking the bay. Once here, there are many platforms from which you can take in the spectacular views of the lake’s western basin . The COTTAGE + BUNKIE are exactly what you would imagine when thinking of a lake getaway. Fully furnished and turn key, they are both well kept and welcoming. The main cottage features one large bedroom, an open concept kitchen, living area and a 3pc bathroom. The bunkie is an incredibly cozy space, with hydro, and will without a doubt be the kids top pick for vacationing at the lake! The living space is extended outside by the outdoor bar, covered dining area and conversation pit. At the shore’s edge, a covered deck is the perfect place to relax and take in the scenery. Many nice touches have been added to this property including the timber frame accent beams in the main cottage, a pellet stove for cooler fall evenings, a covered alcove for BBQ’ing, stable concrete steps to the shoreline and storage both under the cottage and at shore level. Fourteen island lake is comprised of 3 basins and this basin is the deepest so dock your boat and get ready for a memorable summer. And, speaking of boats, thanks to a friendly neighbour, you can launch your boat in and pull it out 2x year, no stress, just down the lane. (id:51532)
Tags
| Property Summary |
|---|
| Building |
|---|
| Land |
|---|
| Level | Rooms | Dimensions |
|---|---|---|
| Main level | Bedroom | 19'4'' x 11'4'' |
| Family room | 7'8'' x 30'0'' | |
| Eat in kitchen | 14'4'' x 15'0'' | |
| Primary Bedroom | 15'3'' x 8'7'' | |
| 3pc Bathroom | 15'3'' x 4'0'' |
| Features | |||||
|---|---|---|---|---|---|
| Crushed stone driveway | Country residential | Recreational | |||
| Microwave | Refrigerator | Stove | |||
| Window Coverings | None | ||||




































































