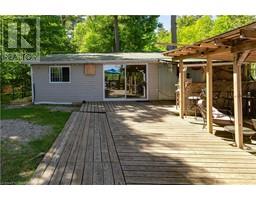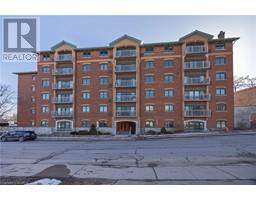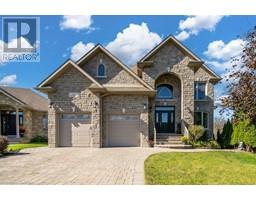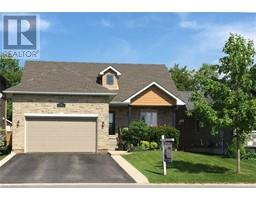814 JOHNSON Street 14 - Central City East, Kingston, Ontario, CA
Address: 814 JOHNSON Street, Kingston, Ontario
Summary Report Property
- MKT ID40597751
- Building TypeHouse
- Property TypeSingle Family
- StatusBuy
- Added2 weeks ago
- Bedrooms3
- Bathrooms1
- Area1652 sq. ft.
- DirectionNo Data
- Added On18 Jun 2024
Property Overview
This charming home is located within walking distance of Queen’s university, KGH and Kingston’s beautiful lakefront. It has been tastefully refurbished inside with the perfect balance of modern and vintage style. The main level consists of an east facing office/ bedroom, open concept living/dining area, 4 piece bathroom and kitchen with a view of the private backyard gardens. Years ago, the former garage was converted and now provides a wonderful main floor addition for relaxing or entertaining as well access through the patio doors leading directly to the back yard. Upstairs, the oversized landing invites you into the 3 very spacious and bright bedrooms. The basement’s high ceilings provide endless development possibilities. This space could easily accommodate a second full bathroom, rec room and 4th bedroom. Have a look at the recent updates: Furnace 2018, windows 2019, plumbing 2018, electrical 2024, shingles 2016, on demand water heater 2021, freshly painted, new eaves + downspouts 2024. The warm plank hardwood, updated lighting and soothing colour scheme will quickly envelop you and make you feel at home. The bonus is the detached 600 sq ft workshop for storage or serious “tinkering” - and all in the heart of the city. Quick closing is available. (id:51532)
Tags
| Property Summary |
|---|
| Building |
|---|
| Land |
|---|
| Level | Rooms | Dimensions |
|---|---|---|
| Second level | Primary Bedroom | 11'7'' x 13'0'' |
| Bedroom | 9'3'' x 12'4'' | |
| Bedroom | 11'8'' x 9'11'' | |
| Basement | Storage | 3'7'' x 7'1'' |
| Other | 25'5'' x 33'10'' | |
| Main level | Media | 10'8'' x 18'3'' |
| 4pc Bathroom | 10'5'' x 7'1'' | |
| Kitchen | 12'5'' x 12'10'' | |
| Dining room | 11'2'' x 11'11'' | |
| Sitting room | 11'2'' x 10'11'' | |
| Living room | 11'2'' x 10'3'' | |
| Office | 10'5'' x 9'7'' |
| Features | |||||
|---|---|---|---|---|---|
| Paved driveway | Detached Garage | Dryer | |||
| Microwave | Refrigerator | Stove | |||
| Washer | Window Coverings | None | |||






































































