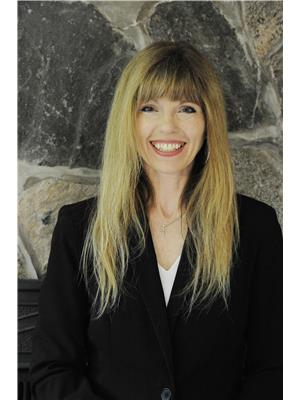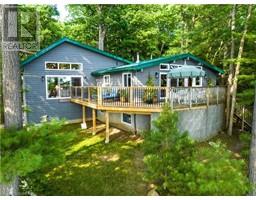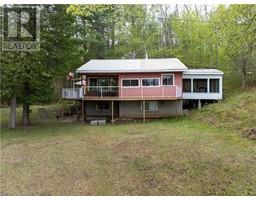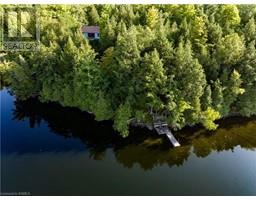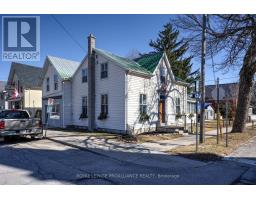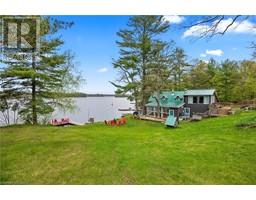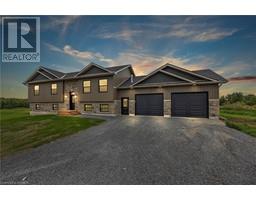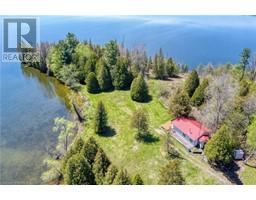219 MONARCH Lane 47 - Frontenac South, South Frontenac, Ontario, CA
Address: 219 MONARCH Lane, South Frontenac, Ontario
Summary Report Property
- MKT ID40591419
- Building TypeHouse
- Property TypeSingle Family
- StatusBuy
- Added1 weeks ago
- Bedrooms2
- Bathrooms1
- Area600 sq. ft.
- DirectionNo Data
- Added On18 Jun 2024
Property Overview
If you are looking for privacy, acreage and a waterfront property, this property checks all the boxes! With almost 1600 feet of Devil Lake shoreline and 16.5 acres of land and a charming 2-bedroom, 1-bathroom off-grid cottage, this property is spectacular. The Viceroy cottage has a deck that overlooks the lake and a simple floor plan with a living room with a wood-stove, kitchen, bedrooms and bathroom. The full, unfinished basement can be accessed from the main level via a trap door in the back bedroom or via an exterior door below. There are two small solar panels on the roof, but the cottage is also set up for hydro if someone wanted to make the change. The cottage is serviced by a full septic system and a gravity fed lake water system. The water-frontage varies with natural sandy shoreline in some areas, untouched shoreline in many areas and two beautiful points of land that stretch out into deeper water. There is a stone patio gazebo with a stone fireplace that sits out on one of these points as well as an older dock. This point is the perfect place to relax and take in the sounds of nature and the sellers call this their meditation place. The land is a true Canadian Shield property with trees as well as rocky and grassy areas and there is also a unique stone bunkie/shed down by the lake. Frontenac Provincial Park is located across the lake with many hiking trails and untouched land. Devil Lake is a deep, clean, Canadian Shield Lake with large and small-mouth bass, pike and Lake Trout. Great location at just 20 minutes south of Westport or 1 hour north of Kingston. If you are looking for total privacy, this may be the perfect spot for you! (id:51532)
Tags
| Property Summary |
|---|
| Building |
|---|
| Land |
|---|
| Level | Rooms | Dimensions |
|---|---|---|
| Main level | Bedroom | 13'3'' x 11'3'' |
| 3pc Bathroom | 7'2'' x 7'2'' | |
| Living room | 15'4'' x 11'3'' | |
| Kitchen | 9'3'' x 7'3'' | |
| Bedroom | 11'3'' x 7'9'' |
| Features | |||||
|---|---|---|---|---|---|
| Southern exposure | Crushed stone driveway | Country residential | |||
| Recreational | Gazebo | Refrigerator | |||
| Stove | None | ||||

















































