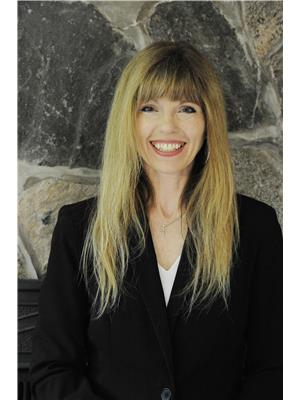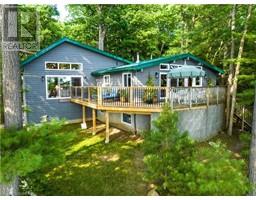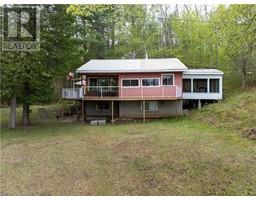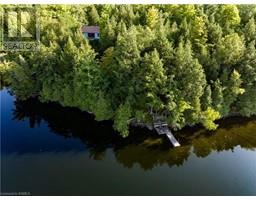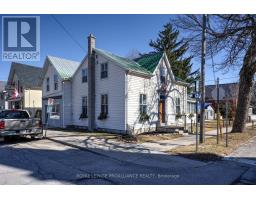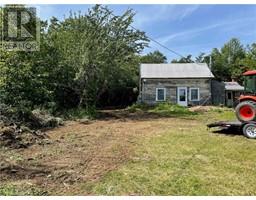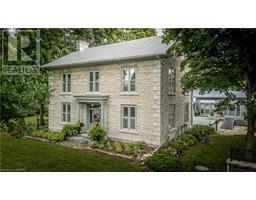201 COLEBROOK Road 63 - Stone Mills, Yarker, Ontario, CA
Address: 201 COLEBROOK Road, Yarker, Ontario
Summary Report Property
- MKT ID40589469
- Building TypeHouse
- Property TypeSingle Family
- StatusBuy
- Added1 weeks ago
- Bedrooms3
- Bathrooms3
- Area2570 sq. ft.
- DirectionNo Data
- Added On18 Jun 2024
Property Overview
Exceptional rural property located just 30 minutes from Kingston, on a quiet country road. This beautiful 3 bedroom, 3 bathroom bungalow sits on a level lot with an attached oversized 2-car garage, in-ground pool and with stunning landscaping. Entering the home, you immediately realize that this home is in impeccable condition and has been lovingly maintained. The gleaming hardwood & ceramic floors run throughout the main level through the beautiful living room with cathedral ceilings, attached dining room with access to the deck and custom kitchen with stone countertops. On this level, there are 3 bedrooms, with the primary bedroom having a full ensuite bathroom. A second 4-piece bathroom is also on this level along with a separate laundry room just off the entrance to the garage. Enjoy amazing views over the rear yard from the deck, overlooking the pool and out to the large storage shed at the rear of the property. The full walkout basement features a 700+ sq.ft recreation room with a propane fireplace and direct access to the pool. Also located on this level is another 4-piece bathroom, a utility room & large craft room. The property is serviced by a drilled well and septic system. The home has an abundance of storage and is ready for the next family to enjoy. (id:51532)
Tags
| Property Summary |
|---|
| Building |
|---|
| Land |
|---|
| Level | Rooms | Dimensions |
|---|---|---|
| Basement | 4pc Bathroom | 9'11'' x 5'0'' |
| Recreation room | 29'4'' x 25'1'' | |
| Main level | Bedroom | 10'11'' x 10'0'' |
| Bedroom | 11'0'' x 10'1'' | |
| 4pc Bathroom | 10'3'' x 4'11'' | |
| Primary Bedroom | 12'8'' x 12'0'' | |
| 4pc Bathroom | 7'10'' x 6'6'' | |
| Laundry room | 6'3'' x 6'0'' | |
| Kitchen | 12'0'' x 11'7'' | |
| Dining room | 11'11'' x 10'7'' | |
| Living room | 18'1'' x 13'5'' | |
| Foyer | 13'7'' x 8'2'' |
| Features | |||||
|---|---|---|---|---|---|
| Crushed stone driveway | Country residential | Sump Pump | |||
| Attached Garage | Dishwasher | Dryer | |||
| Refrigerator | Stove | Washer | |||
| Microwave Built-in | Garage door opener | Central air conditioning | |||



















































