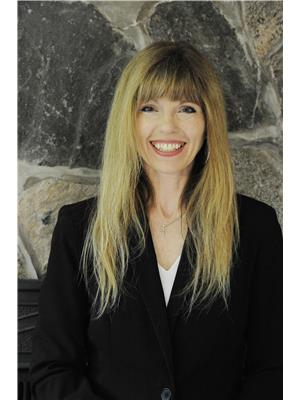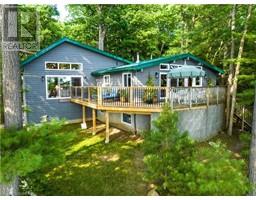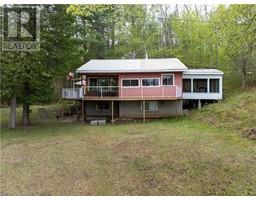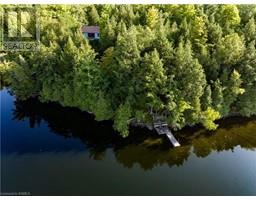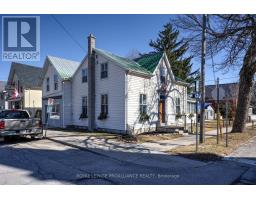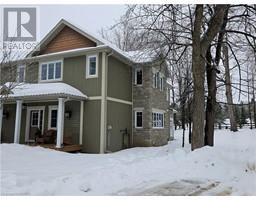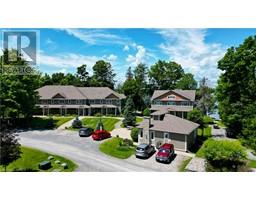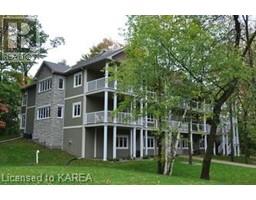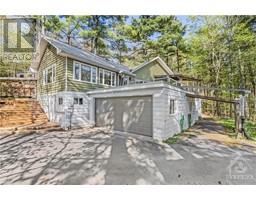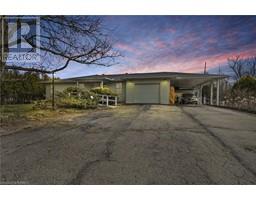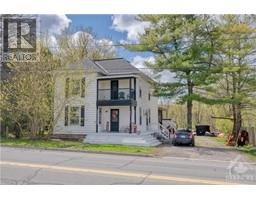25 CHURCH Street Westport, Westport, Ontario, CA
Address: 25 CHURCH Street, Westport, Ontario
Summary Report Property
- MKT ID40553809
- Building TypeHouse
- Property TypeSingle Family
- StatusBuy
- Added1 weeks ago
- Bedrooms3
- Bathrooms3
- Area2578 sq. ft.
- DirectionNo Data
- Added On18 Jun 2024
Property Overview
Charming property with exquisite character located in the historic village of Westport. The commercial zoning (C1-1) of this property gives many possibilities for the new owner. The location is ideal at the corner of Spring and Church Street with a beautiful and large lot stretching back along Spring Street towards the lake. The building has so much potential for a variety of uses – retail, restaurant, apartment, home, rental property, etc. The century home has had many upgrades over the years (electrical, slate flooring, second kitchen, renovated bathrooms, bedrooms, etc.) and is ready for its next chapter. The building originally featured a home with access from Spring Street and a retail store fronting on the shopping corridor on Church Street. The current sellers have changed the configuration, and it was recently set up as a very successful dining venue. The main floor includes 2 kitchens, living and dining room areas, a bright sun-room, a 2-pc bathroom and a retail area or family room. The upper level has 3 bedrooms, 2 full bathrooms and a large living area. The property also boasts a large garage at the back of the rear lawn – perfect for your vehicle, a workshop or storage. Westport is a vibrant waterfront community that is steeped in heritage and nestled in the heart of the Rideau Lakes area. The village is located on the shores of Upper Rideau Lake and is a popular tourist destination for shopping, dining and cultural events. Public lake access is located just two blocks away. (id:51532)
Tags
| Property Summary |
|---|
| Building |
|---|
| Land |
|---|
| Level | Rooms | Dimensions |
|---|---|---|
| Second level | Living room | 17'6'' x 16'6'' |
| Bedroom | 11'7'' x 7'6'' | |
| 3pc Bathroom | 4'5'' x 12'6'' | |
| Primary Bedroom | 12'5'' x 12'5'' | |
| Bedroom | 10'3'' x 9'11'' | |
| 3pc Bathroom | 5'11'' x 5'10'' | |
| Main level | Kitchen | 16'7'' x 14'3'' |
| Family room | 16'4'' x 17'3'' | |
| 2pc Bathroom | 4'4'' x 4'2'' | |
| Living room | 13'9'' x 12'0'' | |
| Dining room | 12'1'' x 12'0'' | |
| Kitchen | 15'8'' x 9'9'' |
| Features | |||||
|---|---|---|---|---|---|
| Corner Site | Crushed stone driveway | Detached Garage | |||
| Microwave | Refrigerator | Stove | |||
| None | |||||



















































