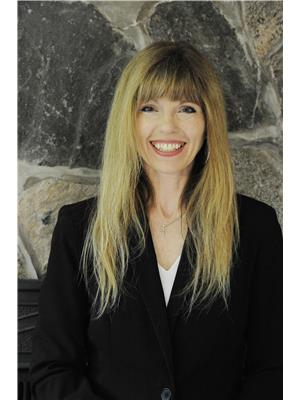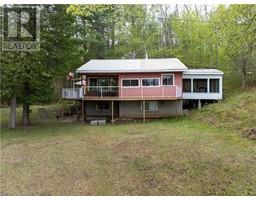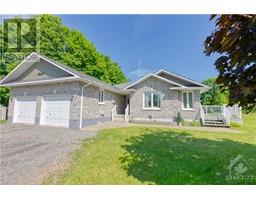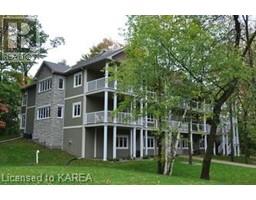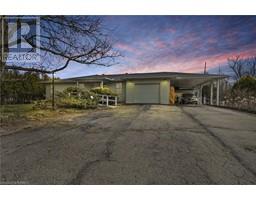364 ROBERT Lane Rideau Lakes, Westport, Ontario, CA
Address: 364 ROBERT Lane, Westport, Ontario
Summary Report Property
- MKT ID40579380
- Building TypeHouse
- Property TypeSingle Family
- StatusBuy
- Added22 weeks ago
- Bedrooms3
- Bathrooms1
- Area984 sq. ft.
- DirectionNo Data
- Added On18 Jun 2024
Property Overview
Waterfront property located just north of Westport. The bright cottage sits proudly on a hill overlooking the pristine waters of Crosby Lake. It has been well maintained and pride of ownership is evident inside and out. The building sits on solid concrete block piers, draws water from the lake and has a full septic system. The cottage has a WETT certified wood stove, a ductless heat pump/air conditioning (new 2022) and baseboard electric heaters. The floor plan has an open feeling with the kitchen, dining room, living room and sun-room all in the front area along with access to the large deck. In the rear of the cottage there are three bedrooms and a full 4pc bathroom. The deck has a walkway along the side of the cottage that leads from the rear yard up to the main front deck. From this deck, a few steps lead down to a pathway that meanders down a gentle slope to the stairs to the lake. The professionally built stairs are newer and in good shape, leading down to the crystal clear inviting waters of Crosby Lake. The shoreline is a mixture of sandy areas and a flat rocky shelf that gives great access for adults and children. Farther out, there is deeper water for experienced swimmers. Crosby Lake is a medium sized lake that has no public access meaning you must be a land owner to enjoy all the lake has to offer. Very good fishing for large/small mouth bass and pickerel. The cottage has great privacy, easy access and is located only about 15 minutes north of the beautiful town of Westport where you can find all the amenities you need. The cottage is being sold furnished and ready to move in! (id:51532)
Tags
| Property Summary |
|---|
| Building |
|---|
| Land |
|---|
| Level | Rooms | Dimensions |
|---|---|---|
| Main level | Sunroom | 12'9'' x 8'0'' |
| 4pc Bathroom | 4'10'' x 7'10'' | |
| Bedroom | 9'11'' x 9'6'' | |
| Bedroom | 9'11'' x 8'6'' | |
| Bedroom | 9'11'' x 8'5'' | |
| Living room | 14'5'' x 21'1'' | |
| Dining room | 9'3'' x 8'7'' | |
| Kitchen | 8'1'' x 11'6'' |
| Features | |||||
|---|---|---|---|---|---|
| Cul-de-sac | Crushed stone driveway | Country residential | |||
| Recreational | Microwave | Refrigerator | |||
| Satellite Dish | Stove | Window Coverings | |||
| Ductless | |||||














































