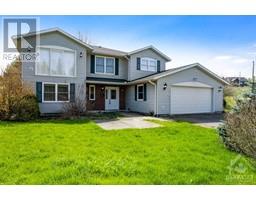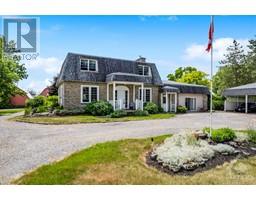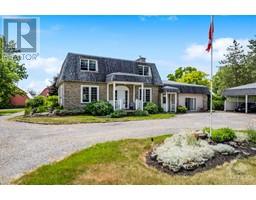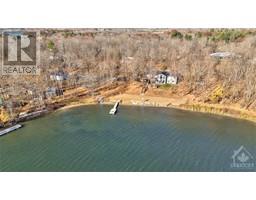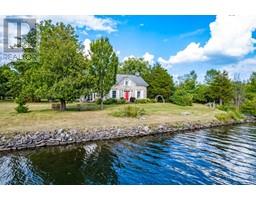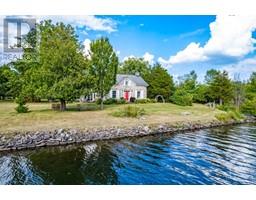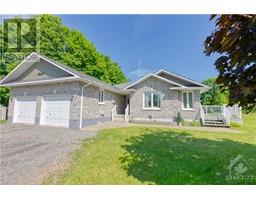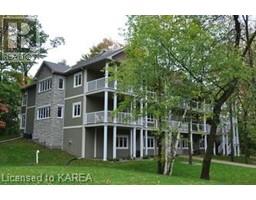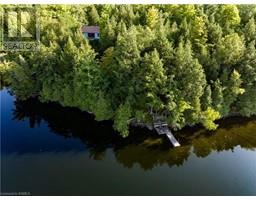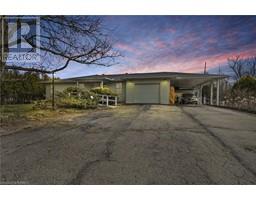11 NEW HAVEN GATE Watercolour Subdivision, Westport, Ontario, CA
Address: 11 NEW HAVEN GATE, Westport, Ontario
Summary Report Property
- MKT ID1406905
- Building TypeHouse
- Property TypeSingle Family
- StatusBuy
- Added13 weeks ago
- Bedrooms6
- Bathrooms3
- Area0 sq. ft.
- DirectionNo Data
- Added On20 Aug 2024
Property Overview
Discover with pleasure the large living spaces this six bedroom home offers. New 2023 walkout bungalow also features luxury quality and eco-friendly sustainability. Rooms of 9' ceilings, rounded corners and natural light. Front foyer retractable door screen, built-in bench and closet. Livingroom electric touch-screen fireplace and windows overlooking green space. Dining room garden doors open to sunroom and upper deck. Exquisite quartz kitchen includes pantry & Butler's pantry. True laundry room and mudroom. Your primary suite retreat has garden door to deck, walk-in closet & spa ensuite with 2-sink vanity. Three big bedrooms and 4-pc bathroom. Lower level familyroom with second fireplace, kitchenette, 3 bedrooms, 3-pc bathroom & patio doors to lower patio. Fenced yard has gate to green space walkway. Insulated finished garage. Energy saving heat pump, insulation, ventilation & tri-pane windows. CanExel siding. Fiber Optics. Near Rideau Lake beach, park & boat launches. Walk to school. (id:51532)
Tags
| Property Summary |
|---|
| Building |
|---|
| Land |
|---|
| Level | Rooms | Dimensions |
|---|---|---|
| Lower level | Family room | 26'2" x 13'1" |
| Bedroom | 14'0" x 13'0" | |
| Bedroom | 13'5" x 12'0" | |
| Bedroom | 13'0" x 12'6" | |
| 4pc Bathroom | 11'10" x 4'10" | |
| Utility room | 26'5" x 19'3" | |
| Main level | Foyer | 11'3" x 7'7" |
| Living room/Fireplace | 15'1" x 15'0" | |
| Dining room | 11'8" x 11'3" | |
| Kitchen | 13'0" x 11'10" | |
| Pantry | 5'4" x 4'4" | |
| Pantry | 5'11" x 2'4" | |
| Sunroom | 11'5" x 7'7" | |
| Primary Bedroom | 18'4" x 14'0" | |
| Other | 10'3" x 5'4" | |
| 4pc Ensuite bath | 11'0" x 5'10" | |
| Bedroom | 12'8" x 10'6" | |
| Bedroom | 12'8" x 9'11" | |
| 4pc Bathroom | 8'11" x 4'10" | |
| Laundry room | 7'0" x 5'11" | |
| Mud room | 9'7" x 7'1" |
| Features | |||||
|---|---|---|---|---|---|
| Automatic Garage Door Opener | Attached Garage | Inside Entry | |||
| Surfaced | Refrigerator | Dishwasher | |||
| Dryer | Microwave Range Hood Combo | Stove | |||
| Washer | Blinds | Heat Pump | |||
| Air exchanger | |||||



































