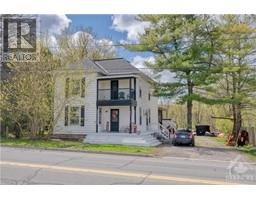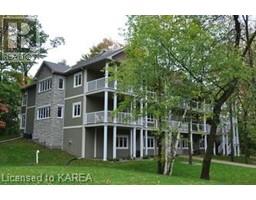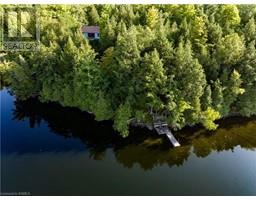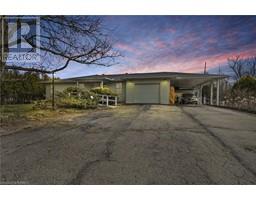2290 ALTHORPE ROAD Althorpe Road, Westport, Ontario, CA
Address: 2290 ALTHORPE ROAD, Westport, Ontario
Summary Report Property
- MKT ID1401610
- Building TypeHouse
- Property TypeSingle Family
- StatusBuy
- Added12 weeks ago
- Bedrooms3
- Bathrooms4
- Area0 sq. ft.
- DirectionNo Data
- Added On26 Aug 2024
Property Overview
This beautiful 3 bedroom home boasts a myriad of exceptional features. Its layout showcases a well-connected design that seamlessly integrates the kitchen, dining, and living areas, ideal for hosting those fun famliy gatherings. Bathed in natural light, this home is complemented by three surrounding decks that offer an opportunity to relish the expansive 26-acre property. The lower level offers amazing space for entertainment, artistic pursuits, and moments of relaxation. The generously-sized double garage is the place to put all your toys needed for enjoying all your acreage! A fantastic blend of wooded areas and winding fields that can be viewed from the home really set this location apart from anything else on the market. The home itself shows the quality of the build inside and out! (id:51532)
Tags
| Property Summary |
|---|
| Building |
|---|
| Land |
|---|
| Level | Rooms | Dimensions |
|---|---|---|
| Lower level | Recreation room | 24'4" x 18'0" |
| Family room | 35'4" x 13'6" | |
| Hobby room | 13'0" x 13'4" | |
| 2pc Bathroom | 7'0" x 4'0" | |
| Utility room | 28'0" x 11'6" | |
| Storage | 12'0" x 6'0" | |
| Main level | Eating area | 18'6" x 12'6" |
| Kitchen | 15'0" x 12'6" | |
| Sunroom | 11'0" x 6'0" | |
| Foyer | 12'0" x 11'0" | |
| Living room | 18'0" x 14'0" | |
| Laundry room | 11'0" x 6'0" | |
| Primary Bedroom | 18'0" x 13'4" | |
| 4pc Ensuite bath | 8'6" x 6'6" | |
| Bedroom | 12'0" x 12'0" | |
| Bedroom | 12'0" x 11'0" | |
| 3pc Bathroom | 7'6" x 6'0" |
| Features | |||||
|---|---|---|---|---|---|
| Acreage | Wooded area | Recreational | |||
| Automatic Garage Door Opener | Attached Garage | Refrigerator | |||
| Oven - Built-In | Cooktop | Dishwasher | |||
| Dryer | Microwave | Washer | |||
| Central air conditioning | |||||


















































