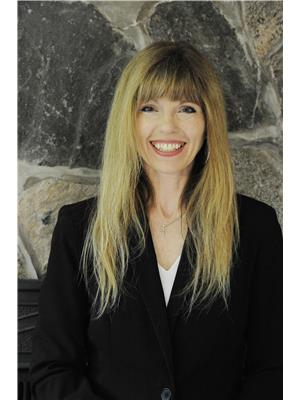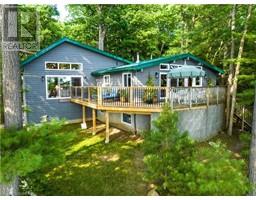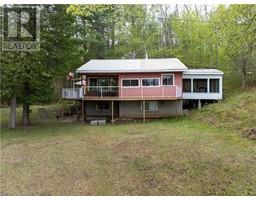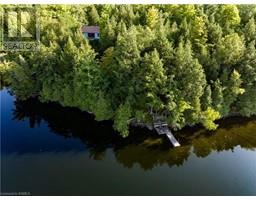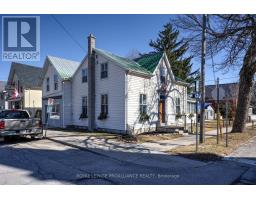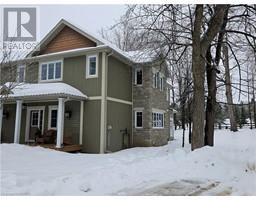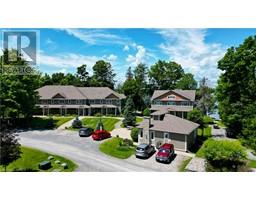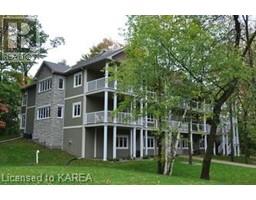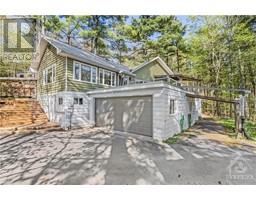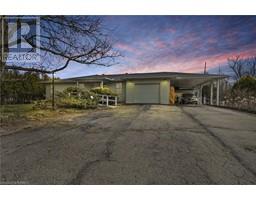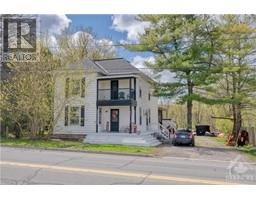31 GEORGE Street Westport, Westport, Ontario, CA
Address: 31 GEORGE Street, Westport, Ontario
Summary Report Property
- MKT ID40578633
- Building TypeHouse
- Property TypeSingle Family
- StatusBuy
- Added1 weeks ago
- Bedrooms3
- Bathrooms2
- Area1086 sq. ft.
- DirectionNo Data
- Added On18 Jun 2024
Property Overview
Beautiful village home with character and charm in the heart of lake country! This home has been nicely updated over the years with modern finishings but has retained the classic features of a home built in an earlier time. The main floor features a front living room, a fully updated large kitchen with an open dining room area, a family room at the rear with a propane fireplace as well as a full bathroom and laundry area. The upper-level features 3 bedrooms with beautiful natural lighting and a full 4 pc bathroom. The wide covered front porch extends around to the side of the house and offers a great area to relax outdoors and visit with friends and neighbours. There is a one car detached garage beside the house at the end of the long lane-way and a large rear yard with mature trees that is a perfect place for your garden or kids to play. The property is located on a quiet street and within walking distance to all amenities in the village including a park that is just across the road. Westport is a thriving community that sits on the shore of Upper Rideau Lake with shopping, dining, entertainment as well as a nearby beach and boat launch. Fantastic opportunity to own a property in the quaint village of Westport. (id:51532)
Tags
| Property Summary |
|---|
| Building |
|---|
| Land |
|---|
| Level | Rooms | Dimensions |
|---|---|---|
| Second level | 4pc Bathroom | 7'0'' x 4'10'' |
| Bedroom | 11'4'' x 10'9'' | |
| Bedroom | 11'5'' x 11'1'' | |
| Primary Bedroom | 11'10'' x 11'3'' | |
| Main level | 3pc Bathroom | 11'4'' x 7'0'' |
| Family room | 19'1'' x 11'5'' | |
| Kitchen | 17'8'' x 11'3'' | |
| Dining room | 10'11'' x 8'6'' | |
| Living room | 11'9'' x 11'8'' | |
| Foyer | 11'10'' x 6'5'' |
| Features | |||||
|---|---|---|---|---|---|
| Crushed stone driveway | Country residential | Detached Garage | |||
| Dryer | Microwave | Refrigerator | |||
| Stove | Washer | Window Coverings | |||
| Central air conditioning | |||||



















































