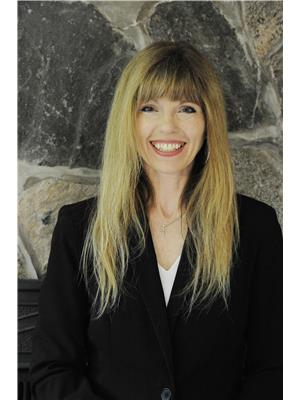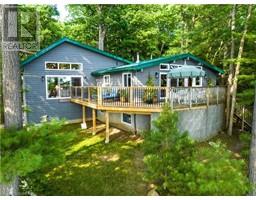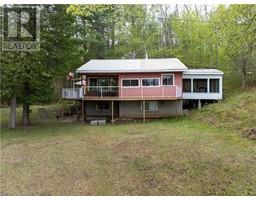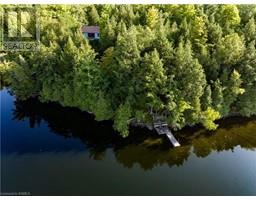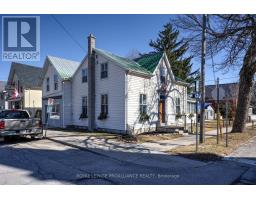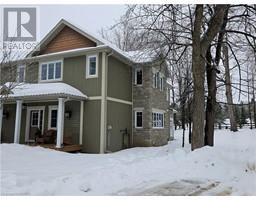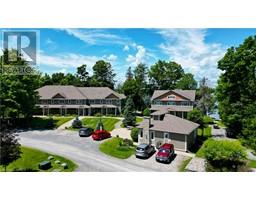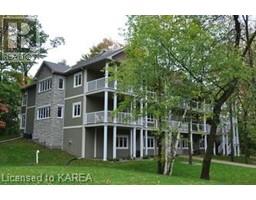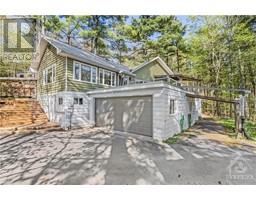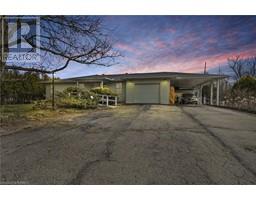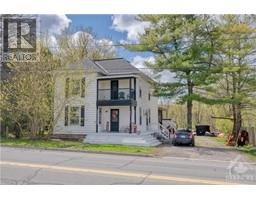25 CEDAR Lane 47 - Frontenac South, Westport, Ontario, CA
Address: 25 CEDAR Lane, Westport, Ontario
Summary Report Property
- MKT ID40577497
- Building TypeHouse
- Property TypeSingle Family
- StatusBuy
- Added1 weeks ago
- Bedrooms3
- Bathrooms1
- Area1326 sq. ft.
- DirectionNo Data
- Added On18 Jun 2024
Property Overview
Great opportunity to own a property on Devil Lake! This property is located in Buce Bay and has approximately 5 acres of land as well as a home, cottage and garage/workshop. The property has water-frontage along a narrow bay and follows to the main portion of the lake. The home is basic with 3 bedrooms and 1 bathroom and has a full unfinished basement with a walkout entrance. The garage/workshop is located at the end of the driveway and beyond this is the older cottage. The buildings are in need of work and being sold ‘as is’ but offer great potential! Devil Lake is a deep, clean lake with Frontenac Provincial Park bordering the western shore of the lake. Ideally located just 20 minutes southwest of the Village of Westport, 1 hour north of Kingston or 1.5 hours southwest of Ottawa. (id:51532)
Tags
| Property Summary |
|---|
| Building |
|---|
| Land |
|---|
| Level | Rooms | Dimensions |
|---|---|---|
| Main level | Sunroom | 23'7'' x 5'7'' |
| Primary Bedroom | 19'7'' x 11'7'' | |
| 3pc Bathroom | 6'10'' x 5'6'' | |
| Bedroom | 11'7'' x 10'0'' | |
| Bedroom | 11'5'' x 9'11'' | |
| Living room | 20'9'' x 14'10'' | |
| Dining room | 13'1'' x 9'5'' | |
| Kitchen | 11'4'' x 10'4'' |
| Features | |||||
|---|---|---|---|---|---|
| Southern exposure | Crushed stone driveway | Country residential | |||
| Detached Garage | Microwave | Refrigerator | |||
| Satellite Dish | Stove | Window Coverings | |||
| Central air conditioning | |||||



















































