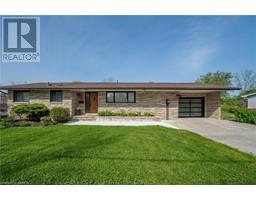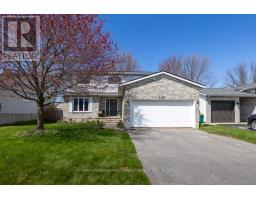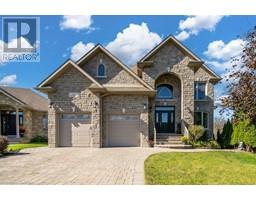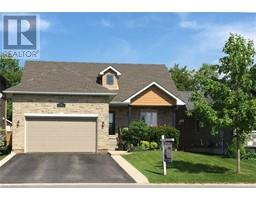1098 CAITLIN Crescent 39 - North of Taylor-Kidd Blvd, Kingston, Ontario, CA
Address: 1098 CAITLIN Crescent, Kingston, Ontario
Summary Report Property
- MKT ID40568169
- Building TypeHouse
- Property TypeSingle Family
- StatusBuy
- Added1 weeks ago
- Bedrooms5
- Bathrooms4
- Area4483 sq. ft.
- DirectionNo Data
- Added On18 Jun 2024
Property Overview
Welcome to 1098 Caitlin Crescent! This custom-built home is nestled in Westwood subdivision backing onto green space . As you enter this well appointed home you are greeted by the bright and spacious main floor, featuring a large foyer and an open-concept living room and dining room. The spacious kitchen with a breakfast area is the perfect space for every chef, equipped with ample granite counters and cupboards, as well as stainless steel appliances, including a built-in microwave and a wall oven. Walk out from the breakfast area to the deck, which is a great entertaining space with privacy and views of the green space. Cozy up in the sizeable family room with a gas fireplace. The main floor office serves as an excellent home workspace. Completing this level, you will find a 2-piece bath and a laundry/mud room with inside garage access. Ascending the winding staircase adorned with new hardwood, you will discover the private primary bedroom suite, with a large walk-in closet and a stunning 5-piece ensuite featuring granite counters, double sinks, a soaker tub, and a separate glass shower. There are 3 more large bedrooms, two with walk-in closets, along with the main 5-piece bathroom equipped with a closet. The walk-out basement has a family room with a fireplace, and ample space for kids' play or exercise area. You will also find a 5th bedroom with a walk-in closet and shared access ensuite to a 3-piece bath. Additionally, there is a bonus room perfect for a hobby/games room, with access to a storage area and a cold room. Pride of ownership shines through with the numerous updates and upgrades carried out in the past few years. This elegant home is conveniently located just steps away from parks, walking trails, public transit, and schools, and it is in close proximity to amenities, such as shopping and restaurants. Make this exquisite home your own – a perfect blend of style, and convenience! (id:51532)
Tags
| Property Summary |
|---|
| Building |
|---|
| Land |
|---|
| Level | Rooms | Dimensions |
|---|---|---|
| Second level | 5pc Bathroom | 13'4'' x 7'8'' |
| Bedroom | 12'6'' x 11'0'' | |
| Bedroom | 17'0'' x 11'10'' | |
| Bedroom | 15'4'' x 11'10'' | |
| Other | 13'5'' x 7'0'' | |
| Full bathroom | 13'5'' x 8'10'' | |
| Primary Bedroom | 24'9'' x 11'6'' | |
| Lower level | Cold room | 19'2'' x 5'3'' |
| Storage | 6'5'' x 4'0'' | |
| Utility room | 9'5'' x 8'4'' | |
| Bonus Room | 13'8'' x 10'11'' | |
| 3pc Bathroom | 11'0'' x 10'0'' | |
| Bedroom | 15'3'' x 10'11'' | |
| Recreation room | 35'11'' x 23'11'' | |
| Main level | 2pc Bathroom | Measurements not available |
| Laundry room | 11'4'' x 8'7'' | |
| Family room | 22'2'' x 11'3'' | |
| Office | 11'3'' x 6'11'' | |
| Breakfast | 12'11'' x 6'7'' | |
| Kitchen | 12'11'' x 12'1'' | |
| Dining room | 16'8'' x 11'4'' | |
| Living room | 21'6'' x 11'3'' |
| Features | |||||
|---|---|---|---|---|---|
| Attached Garage | Dishwasher | Dryer | |||
| Refrigerator | Washer | Microwave Built-in | |||
| Central air conditioning | |||||













































































