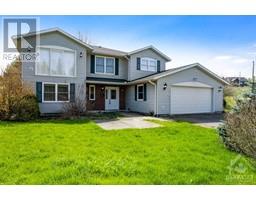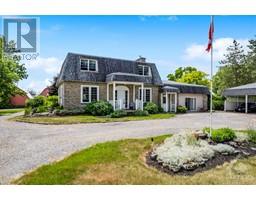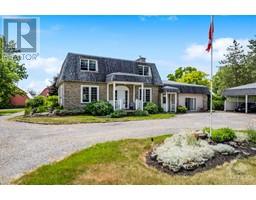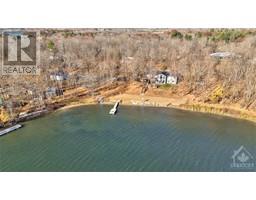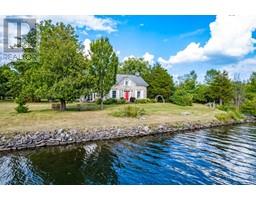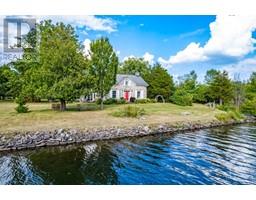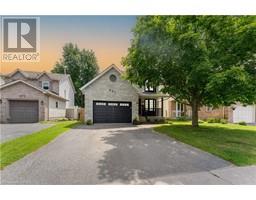36 R14 ROAD Big Rideau Lake, Lombardy, Ontario, CA
Address: 36 R14 ROAD, Lombardy, Ontario
Summary Report Property
- MKT ID1407348
- Building TypeHouse
- Property TypeSingle Family
- StatusBuy
- Added7 weeks ago
- Bedrooms3
- Bathrooms3
- Area0 sq. ft.
- DirectionNo Data
- Added On23 Aug 2024
Property Overview
On Big Rideau Lake, luxurious executive bungalow offers oasis of 2 landscaped acres with spectacular sunsets over the lake. Grand front entry to 3bed, 3bath home of soaring 12' ceilings, architectural pillars and radiant floor heating. Elegant dining room for entertaining. Gracious living room has showcase drop ceiling. Relaxing sitting area with wall of windows. Gourmet granite kitchen offers quality appliances and fixtures plus dinette facing lake. Family room gas fireplace and dramatic lakefront windows. Convenient at-home office. Primary suite features windowed alcove for evening sunset views; primary suite also has patio access, gas fireplace, walk-in closet and opulent 6-pc ensuite. Mudroom-laundry room walk-in closet. Double attached garage with storage-craft room. Outside, you have expansive patio, 2021 heated inground pool & panoramic lake views. Savor the serenity under shade of pergola or relax at the gazebo by the 148' shoreline. Private road approx $600/yr. 20 mins Perth. (id:51532)
Tags
| Property Summary |
|---|
| Building |
|---|
| Land |
|---|
| Level | Rooms | Dimensions |
|---|---|---|
| Lower level | Utility room | 25'11" x 24'7" |
| Main level | Foyer | 6'10" x 6'4" |
| Living room | 14'7" x 11'1" | |
| Dining room | 32'2" x 14'4" | |
| Office | 13'7" x 10'2" | |
| Sitting room | 19'5" x 15'9" | |
| Kitchen | 15'5" x 15'4" | |
| Eating area | 15'4" x 12'5" | |
| Family room/Fireplace | 15'0" x 13'5" | |
| 2pc Bathroom | 10'0" x 5'4" | |
| Primary Bedroom | 18'6" x 16'2" | |
| Other | 9'4" x 8'6" | |
| 6pc Ensuite bath | 10'4" x 5'4" | |
| Bedroom | 12'8" x 11'8" | |
| Bedroom | 10'5" x 10'6" | |
| 4pc Bathroom | 9'3" x 5'2" | |
| Laundry room | 15'5" x 6'4" | |
| Other | 5'6" x 4'6" |
| Features | |||||
|---|---|---|---|---|---|
| Treed | Gazebo | Automatic Garage Door Opener | |||
| Attached Garage | Inside Entry | Open | |||
| Gravel | Refrigerator | Oven - Built-In | |||
| Cooktop | Dishwasher | Dryer | |||
| Microwave | Washer | Central air conditioning | |||
| Air exchanger | |||||



































